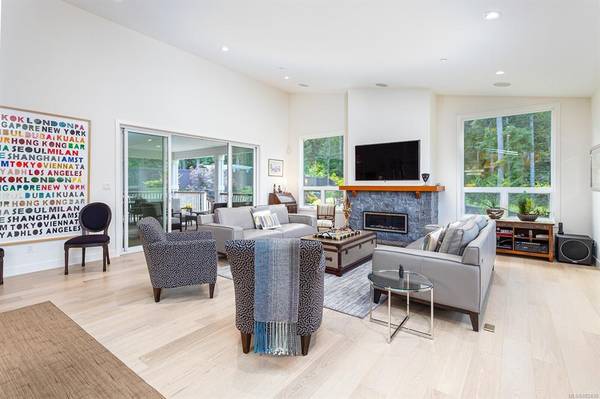$1,250,000
For more information regarding the value of a property, please contact us for a free consultation.
3 Beds
3 Baths
3,417 SqFt
SOLD DATE : 09/27/2021
Key Details
Sold Price $1,250,000
Property Type Single Family Home
Sub Type Single Family Detached
Listing Status Sold
Purchase Type For Sale
Square Footage 3,417 sqft
Price per Sqft $365
Subdivision Mill Springs
MLS Listing ID 882436
Sold Date 09/27/21
Style Main Level Entry with Lower/Upper Lvl(s)
Bedrooms 3
HOA Fees $12/mo
Rental Info Unrestricted
Year Built 2017
Annual Tax Amount $5,328
Tax Year 2021
Lot Size 0.300 Acres
Acres 0.3
Property Description
If you are looking for a stunning, custom home in a quiet Mill Bay location, look no further. This 3638 SF, 3 or 4 bedroom + den, 3 bath home, built by K2 Construction is guaranteed to impress the fussiest buyer. Like new inside & out, the main level features a chef’s kitchen open to a dining/great room combo featuring vaulted ceilings flooded with natural light. Patio doors lead from the living room & master bedroom to the covered deck which overlooks the professionally landscaped, private & fenced rear yard backing onto green belt & creek. The long list of features includes over-height solid wood interior doors, over-height exterior doors, high efficiency NG furnace, heat pump, hot water on demand, generator, solar panels, interior sprinkler system for fire suppression, electric car charger, quartz counters, heated tile floors, engineered wide plank oak floors & HRV. Only minutes from shopping, recreation & is an easy commute to Victoria. Full details on listing agent website.
Location
Province BC
County Cowichan Valley Regional District
Area Ml Mill Bay
Zoning R-3
Direction East
Rooms
Basement Crawl Space, Partial, Partially Finished, With Windows
Main Level Bedrooms 1
Kitchen 1
Interior
Interior Features Closet Organizer, Dining/Living Combo, French Doors, Storage, Vaulted Ceiling(s)
Heating Heat Pump, Natural Gas
Cooling Air Conditioning
Flooring Hardwood
Fireplaces Number 1
Fireplaces Type Gas, Living Room
Equipment Electric Garage Door Opener, Security System, Other Improvements
Fireplace 1
Window Features Insulated Windows,Screens,Skylight(s),Vinyl Frames,Window Coverings
Appliance Dishwasher, F/S/W/D, Garburator, Microwave, Oven Built-In, Range Hood
Laundry In House
Exterior
Exterior Feature Balcony/Deck, Balcony/Patio, Fencing: Partial, Garden, Lighting, Security System, Sprinkler System, Water Feature
Garage Spaces 2.0
Utilities Available Cable To Lot, Electricity To Lot, Garbage, Natural Gas To Lot, Phone Available, Recycling, Underground Utilities
View Y/N 1
View Mountain(s), Valley, Other
Roof Type Fibreglass Shingle
Handicap Access Primary Bedroom on Main
Parking Type Attached, Driveway, Garage Double, RV Access/Parking
Total Parking Spaces 6
Building
Lot Description Central Location, Cleared, Curb & Gutter, Irrigation Sprinkler(s), Landscaped, Marina Nearby, No Through Road, Park Setting, Quiet Area, Recreation Nearby, Rectangular Lot, Serviced, Shopping Nearby, Sloping, In Wooded Area
Building Description Cement Fibre,Insulation: Ceiling,Insulation: Walls, Main Level Entry with Lower/Upper Lvl(s)
Faces East
Foundation Poured Concrete
Sewer Sewer Connected
Water Municipal
Architectural Style Arts & Crafts
Additional Building None
Structure Type Cement Fibre,Insulation: Ceiling,Insulation: Walls
Others
HOA Fee Include Insurance,Property Management
Restrictions Building Scheme,Restrictive Covenants
Tax ID 029-990-467
Ownership Freehold/Strata
Acceptable Financing Purchaser To Finance
Listing Terms Purchaser To Finance
Pets Description Cats, Dogs
Read Less Info
Want to know what your home might be worth? Contact us for a FREE valuation!

Our team is ready to help you sell your home for the highest possible price ASAP
Bought with RE/MAX Camosun








