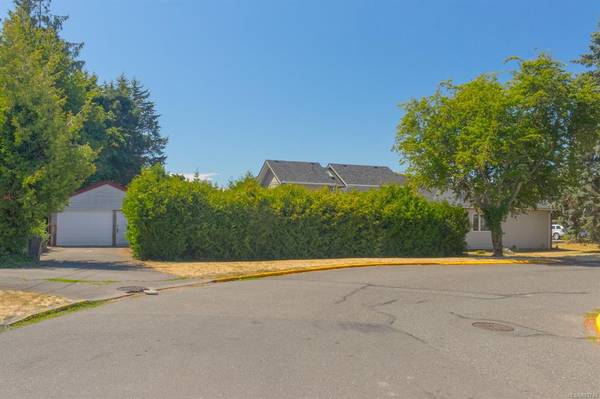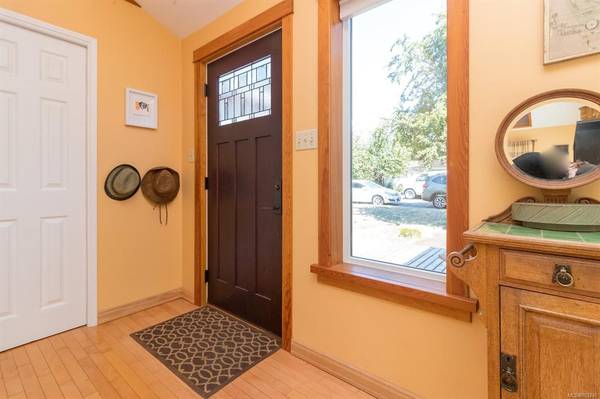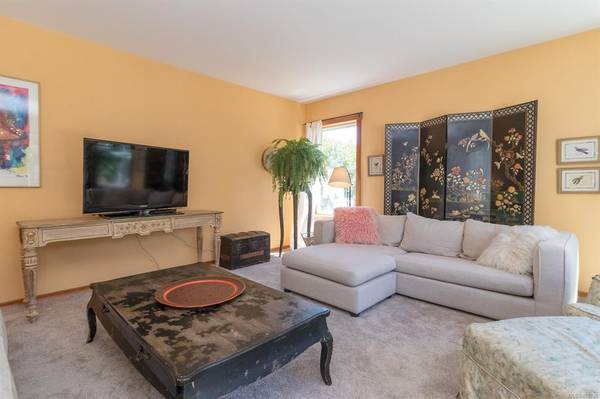$1,070,000
For more information regarding the value of a property, please contact us for a free consultation.
4 Beds
2 Baths
1,705 SqFt
SOLD DATE : 09/30/2021
Key Details
Sold Price $1,070,000
Property Type Single Family Home
Sub Type Single Family Detached
Listing Status Sold
Purchase Type For Sale
Square Footage 1,705 sqft
Price per Sqft $627
MLS Listing ID 882740
Sold Date 09/30/21
Style Rancher
Bedrooms 4
Rental Info Unrestricted
Year Built 1948
Annual Tax Amount $5,047
Tax Year 2021
Lot Size 8,712 Sqft
Acres 0.2
Lot Dimensions 64X135
Property Description
This home is an excellent option for one-level living with over 1,700 sf. with 3-4 bedrooms & 2 baths. The spacious living/dining rooms adjoin a private south-facing deck & create a natural flow for outdoor living & BBQ, with a large yard. The bright kitchen has a skylight vaulted ceiling and maple floors. Bedrooms are separate from the main living area and have bamboo flooring. Add a wardrobe and the office/den becomes a 4th bedroom. Pella windows throughout the home. House sits on a flat corner RD3 Duplex lot with a separate wired garage with workshop. Within a short stroll to the main shipping core, rec center, Town square development, Macaulay and Saxe Point parks. From nearby West Bay Quay, catch a harbour ferry or stroll the Westsong walkway to town. Esquimalt is undergoing a transformation that includes new housing stock and commercial development. This comfortable home has great future development potential build a duplex or two homes or build a detached garden-suite.
Location
Province BC
County Capital Regional District
Area Es Saxe Point
Zoning RD3
Direction South
Rooms
Other Rooms Storage Shed
Basement Crawl Space
Main Level Bedrooms 4
Kitchen 1
Interior
Interior Features Vaulted Ceiling(s)
Heating Baseboard
Cooling None
Flooring Carpet, Hardwood, Other
Appliance Dishwasher, Dryer, Refrigerator, Washer
Laundry In Unit
Exterior
Exterior Feature Fencing: Partial, Garden
Garage Spaces 1.0
Utilities Available Cable To Lot, Electricity To Lot, Natural Gas To Lot, Phone To Lot
Roof Type Other
Handicap Access Primary Bedroom on Main
Parking Type Driveway, Garage, On Street
Total Parking Spaces 3
Building
Lot Description Corner, Family-Oriented Neighbourhood
Building Description Insulation: Ceiling,Wood, Rancher
Faces South
Foundation Poured Concrete
Sewer Sewer Connected
Water Municipal
Architectural Style Character
Additional Building None
Structure Type Insulation: Ceiling,Wood
Others
Tax ID 000-064-980
Ownership Freehold
Acceptable Financing Purchaser To Finance
Listing Terms Purchaser To Finance
Pets Description Aquariums, Birds, Caged Mammals, Cats, Dogs
Read Less Info
Want to know what your home might be worth? Contact us for a FREE valuation!

Our team is ready to help you sell your home for the highest possible price ASAP
Bought with Engel & Volkers Vancouver Island








