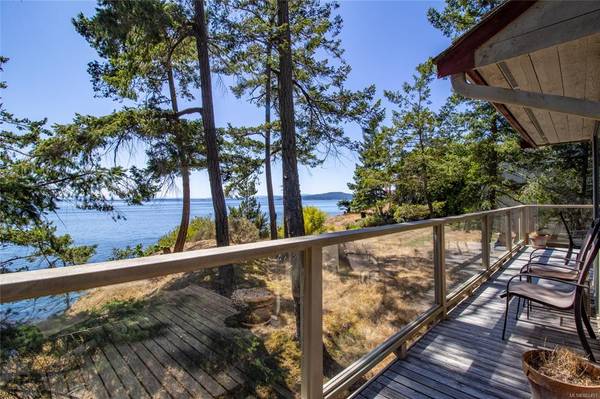$915,000
For more information regarding the value of a property, please contact us for a free consultation.
2 Beds
1 Bath
960 SqFt
SOLD DATE : 09/09/2021
Key Details
Sold Price $915,000
Property Type Single Family Home
Sub Type Single Family Detached
Listing Status Sold
Purchase Type For Sale
Square Footage 960 sqft
Price per Sqft $953
MLS Listing ID 882457
Sold Date 09/09/21
Style Rancher
Bedrooms 2
Rental Info Unrestricted
Year Built 1980
Annual Tax Amount $2,747
Tax Year 2020
Lot Size 0.490 Acres
Acres 0.49
Property Description
Perfect oceanfront retreat on Pender Island. This well maintained classic West-coast style, 2 bedroom plus loft home is situated in a peaceful location on the Trincomali peninsula. The property is private and sunny with an expansive SW view and stairs descending to a beautiful cove and beach. The Oceanside deck has areas off the master bedroom and dining room to eat or relax in the sun or shade. Natural rock formations and low-maintenance native plants provide an authentic Gulf Island landscape. A cozy wood burning stone fireplace in the living room is the perfect location for gathering on cool winter evenings. Large open concrete foundation with room for small boats, storage or workshop. Your decorating touches will make this the perfect home or vacation property. Measurements are approximate and should be verified by the buyer if important. Any/all offers will be reviewed beginning at 1pm on August 6; please leave offers open for 24 hrs. Buyer's Agent must be present for showings.
Location
Province BC
County Islands Trust
Area Gi Pender Island
Zoning RR
Direction Southwest
Rooms
Basement None
Main Level Bedrooms 2
Kitchen 1
Interior
Interior Features Dining/Living Combo
Heating Baseboard, Wood
Cooling None
Flooring Carpet, Linoleum
Fireplaces Number 1
Fireplaces Type Wood Burning
Fireplace 1
Appliance F/S/W/D
Laundry In House
Exterior
Exterior Feature Balcony/Deck, Fencing: Partial, Garden
Carport Spaces 1
Waterfront 1
Waterfront Description Ocean
View Y/N 1
View Ocean
Roof Type Shake,Wood
Handicap Access Ground Level Main Floor, Primary Bedroom on Main
Parking Type Driveway, Carport
Total Parking Spaces 2
Building
Lot Description Cleared, Easy Access, Level, No Through Road, Rural Setting, Serviced, Shopping Nearby, Southern Exposure
Building Description Wood, Rancher
Faces Southwest
Foundation Poured Concrete
Sewer Septic System
Water Cooperative
Architectural Style West Coast
Structure Type Wood
Others
Tax ID 003-844-731
Ownership Freehold
Acceptable Financing Purchaser To Finance
Listing Terms Purchaser To Finance
Pets Description Aquariums, Birds, Caged Mammals, Cats, Dogs
Read Less Info
Want to know what your home might be worth? Contact us for a FREE valuation!

Our team is ready to help you sell your home for the highest possible price ASAP
Bought with eXp Realty








