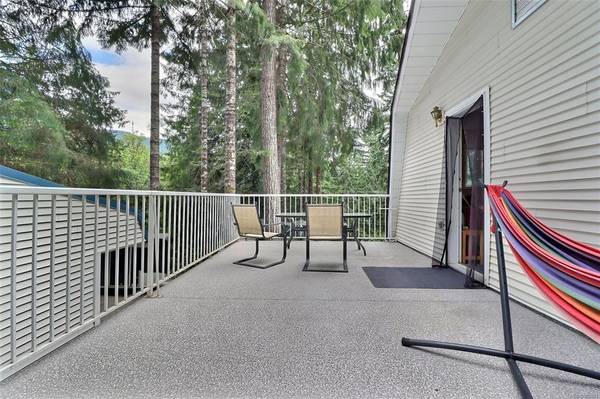$735,500
For more information regarding the value of a property, please contact us for a free consultation.
3 Beds
2 Baths
2,065 SqFt
SOLD DATE : 10/01/2021
Key Details
Sold Price $735,500
Property Type Single Family Home
Sub Type Single Family Detached
Listing Status Sold
Purchase Type For Sale
Square Footage 2,065 sqft
Price per Sqft $356
MLS Listing ID 882831
Sold Date 10/01/21
Style Main Level Entry with Lower/Upper Lvl(s)
Bedrooms 3
Rental Info Unrestricted
Year Built 1992
Annual Tax Amount $3,625
Tax Year 2021
Lot Size 0.510 Acres
Acres 0.51
Property Description
For more info click Multimedia - Nature Lovers Paradise! 10 minutes walk to one of 3 lakes - in 10 minutes drive to one of 5 boat launches! This Unique home is located on 0.51 fenced acres filled with organically tended perennial food and medicine plants in the small friendly community of Mesachie Lake. An hour's drive from Victoria, Nanaimo, or west coast beaches! Open concept newly renovated chefs kitchen, dining and living room, with bonus Tower Room above. The Master bedroom with attached sitting room accesses a huge deck and a 4pc bathroom. The lower level has another bedroom, 3pc bathroom, family room, certified wood stove, laundry, office, tons of storage and detached 2 car garage with built-in shelving. Explore miles of forest and lakeshore trails right next door in 350 acres of provincial land. This remarkable peaceful property could be your new safe haven! - For more info click Multimedia
Location
Province BC
County Comox Valley Regional District
Area Du Honeymoon Bay
Direction South
Rooms
Basement None
Main Level Bedrooms 1
Kitchen 1
Interior
Interior Features Bar, Closet Organizer, Dining/Living Combo, French Doors, Soaker Tub
Heating Electric, Heat Pump, Wood
Cooling Central Air
Flooring Mixed
Fireplaces Number 1
Fireplaces Type Wood Stove
Equipment Central Vacuum Roughed-In
Fireplace 1
Window Features Insulated Windows,Vinyl Frames
Appliance F/S/W/D, Jetted Tub, Oven/Range Electric, Range Hood, Refrigerator, Washer
Laundry In House
Exterior
Exterior Feature Balcony/Deck, Fencing: Full, Garden, Lighting, Water Feature
Garage Spaces 2.0
Carport Spaces 1
Utilities Available Cable Available, Compost, Electricity To Lot, Garbage, Phone To Lot, Recycling
View Y/N 1
View Mountain(s), Lake
Roof Type Asphalt Shingle,Metal
Handicap Access Ground Level Main Floor, No Step Entrance
Parking Type Driveway, Carport, Garage Double, Guest, RV Access/Parking
Total Parking Spaces 7
Building
Lot Description Easy Access, Family-Oriented Neighbourhood, Marina Nearby, No Through Road, Park Setting, Private, Quiet Area, Recreation Nearby, Serviced, Southern Exposure, In Wooded Area
Building Description Frame Wood,Insulation All,Vinyl Siding, Main Level Entry with Lower/Upper Lvl(s)
Faces South
Foundation Poured Concrete
Sewer Septic System
Water Municipal
Structure Type Frame Wood,Insulation All,Vinyl Siding
Others
Ownership Freehold
Pets Description Aquariums, Birds, Caged Mammals, Cats, Dogs
Read Less Info
Want to know what your home might be worth? Contact us for a FREE valuation!

Our team is ready to help you sell your home for the highest possible price ASAP
Bought with 460 Realty Inc. (LD)








