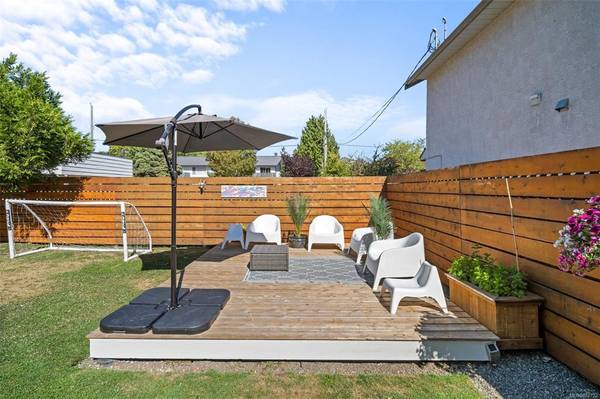$900,000
For more information regarding the value of a property, please contact us for a free consultation.
3 Beds
2 Baths
1,141 SqFt
SOLD DATE : 10/01/2021
Key Details
Sold Price $900,000
Property Type Single Family Home
Sub Type Single Family Detached
Listing Status Sold
Purchase Type For Sale
Square Footage 1,141 sqft
Price per Sqft $788
MLS Listing ID 882722
Sold Date 10/01/21
Style Main Level Entry with Upper Level(s)
Bedrooms 3
Rental Info Unrestricted
Year Built 1946
Annual Tax Amount $3,191
Tax Year 2020
Lot Size 6,534 Sqft
Acres 0.15
Lot Dimensions 54 ft wide x 120 ft deep
Property Description
NOW SOLD, OH CANCELLED A beautiful blend of original character and timeless upgrades make this Saxe Point home the perfect place to call “home”. Step inside the surprisingly spacious 1,130+ square foot home to find original fir floors spanning through the main living area leading to the completely updated kitchen. Kitchen offers new tile flooring & backsplash, butcher block countertops, SS appliances, large skylight, and access to the spectacular, newly expanded and upgraded, rear deck. Placed on a 6,500 sq ft flat lot, this property gives you the ultimate, sunny, rear yard for entertaining and an amazing area for children/pets. Main floor offers 1 BED, 1BATH (fully updated w/ heated floors) and laundry/mud room with an abundance of storage space. Upper level features two well-sized bedrooms and stylish powder room. Small cottage in backyard ideal for home office or separate guest room. Close to CFB Esquimalt, downtown Victoria, waterfront, parks, schools, shops and other amenities!
Location
Province BC
County Capital Regional District
Area Es Saxe Point
Direction North
Rooms
Other Rooms Storage Shed
Basement Crawl Space
Kitchen 1
Interior
Interior Features Eating Area, French Doors
Heating Baseboard, Electric, Radiant Floor
Cooling None
Flooring Wood
Fireplaces Number 1
Fireplaces Type Electric
Fireplace 1
Laundry In House
Exterior
Exterior Feature Balcony/Patio, Fencing: Full
Roof Type Asphalt Shingle
Handicap Access Ground Level Main Floor
Parking Type Driveway
Total Parking Spaces 2
Building
Lot Description Level, Private, Rectangular Lot
Building Description Wood, Main Level Entry with Upper Level(s)
Faces North
Foundation Poured Concrete
Sewer Sewer Connected
Water Municipal
Architectural Style Character
Structure Type Wood
Others
Tax ID 003-670-350
Ownership Freehold
Pets Description Aquariums, Birds, Caged Mammals, Cats, Dogs
Read Less Info
Want to know what your home might be worth? Contact us for a FREE valuation!

Our team is ready to help you sell your home for the highest possible price ASAP
Bought with eXp Realty








