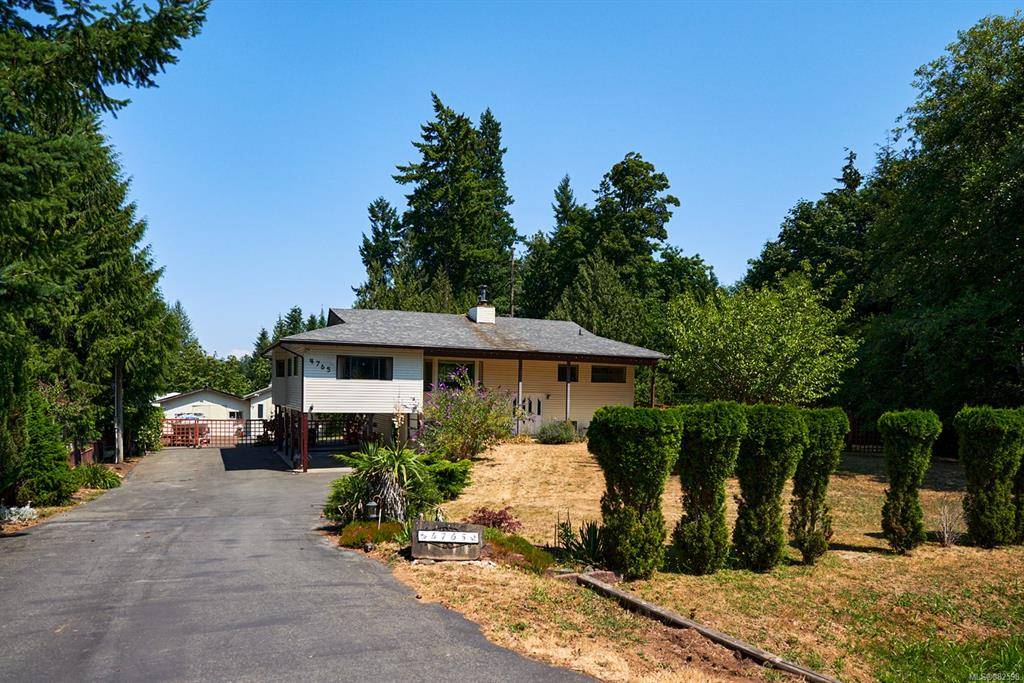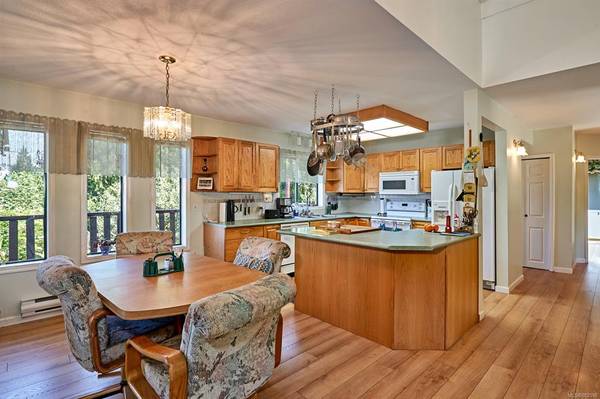$700,000
For more information regarding the value of a property, please contact us for a free consultation.
3 Beds
2 Baths
2,800 SqFt
SOLD DATE : 09/29/2021
Key Details
Sold Price $700,000
Property Type Single Family Home
Sub Type Single Family Detached
Listing Status Sold
Purchase Type For Sale
Square Footage 2,800 sqft
Price per Sqft $250
MLS Listing ID 882598
Sold Date 09/29/21
Style Split Entry
Bedrooms 3
Rental Info Unrestricted
Year Built 1987
Annual Tax Amount $2,034
Tax Year 2020
Lot Size 0.500 Acres
Acres 0.5
Property Description
Fantastic large home on half-acre lot in Bowser! A cool creek runs alongside this large flat property with lots of room for gardens and established fruit trees (apple+peach) plus grapes and kiwis already in place. This split entry home has so much potential with lots of living space on both the upper and lower levels. 3 Bedrooms, 2 bathrooms, but also a den and 3 living spaces and 2 dining spaces, 2 decks, and a patio. The parking here is practically endless so bring your boats, RV and motorized toys along and enjoy the 2 detached workshop/garages as well! Walking distance to the Bowser elementary or the beach, and a quick drive to Magnolia Court for shopping plus an easy commute to Courtenay or Qualicum Beach for all your needs. This is a great price for this large home with space for everyone and their hobbies too. Come see what the Oceanside lifestyle and climate have to offer.
Location
Province BC
County Nanaimo Regional District
Area Pq Bowser/Deep Bay
Zoning RS2
Direction South
Rooms
Other Rooms Workshop
Basement Finished, Full, Walk-Out Access, With Windows
Main Level Bedrooms 1
Kitchen 1
Interior
Heating Baseboard, Electric
Cooling None
Flooring Carpet, Laminate, Linoleum, Mixed
Fireplaces Number 1
Fireplaces Type Wood Stove
Fireplace 1
Window Features Aluminum Frames
Laundry In House
Exterior
Exterior Feature Balcony/Deck, Balcony/Patio, Fenced, Garden
Garage Spaces 2.0
Carport Spaces 1
Utilities Available Cable To Lot, Electricity To Lot, Garbage, Phone To Lot, Recycling
Waterfront 1
Waterfront Description River
View Y/N 1
View River
Roof Type Asphalt Shingle
Parking Type Detached, Driveway, Carport, Garage Double, RV Access/Parking
Total Parking Spaces 3
Building
Lot Description Irregular Lot, Level, Marina Nearby, Near Golf Course, Private, Quiet Area, Recreation Nearby, Shopping Nearby, Southern Exposure, In Wooded Area
Building Description Frame Wood, Split Entry
Faces South
Foundation Poured Concrete
Sewer Septic System
Water Regional/Improvement District
Additional Building Potential
Structure Type Frame Wood
Others
Restrictions Restrictive Covenants
Tax ID 000-070-742
Ownership Freehold
Pets Description Aquariums, Birds, Caged Mammals, Cats, Dogs
Read Less Info
Want to know what your home might be worth? Contact us for a FREE valuation!

Our team is ready to help you sell your home for the highest possible price ASAP
Bought with RE/MAX of Nanaimo








