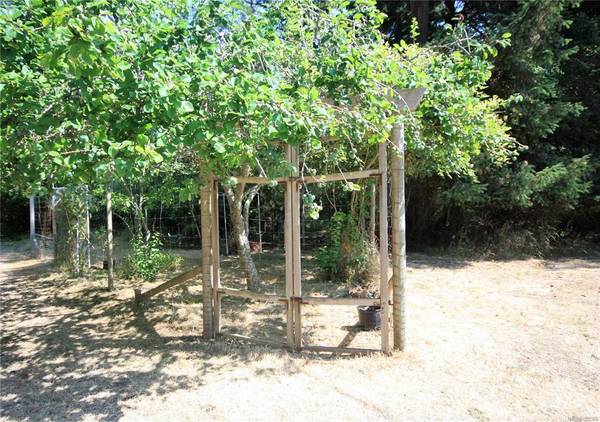$1,550,000
For more information regarding the value of a property, please contact us for a free consultation.
3 Beds
2 Baths
1,660 SqFt
SOLD DATE : 08/31/2021
Key Details
Sold Price $1,550,000
Property Type Single Family Home
Sub Type Single Family Detached
Listing Status Sold
Purchase Type For Sale
Square Footage 1,660 sqft
Price per Sqft $933
MLS Listing ID 882568
Sold Date 08/31/21
Style Main Level Entry with Upper Level(s)
Bedrooms 3
Rental Info Unrestricted
Annual Tax Amount $3,154
Tax Year 2020
Lot Size 3.630 Acres
Acres 3.63
Property Description
Paradise found. Drive down the sun dappled drive through mixed forest including mighty maples, to this piece of heaven at the ocean's edge. Panoramic views from this idyllic 3.63 acres. Massive decks surround this perfect Hank Schubart Architect designed home perched by the sea where you will be warmed by the sun year-round with perfect Southern Exposure, providing light and incredible vistas over Boundary Pass , the San Juan Islands, and beyond to Vancouver Island. Featuring an open plan with floor to ceiling windows on the main floor with large Kitchen, Dining, and Living rooms with pecan flooring, laundry, den and 4 piece bath with a claw foot bathtub. An airtight woodstove in the Living room keeps this wonderful home cozy on winter days. Up the broad staircase to a small office with a view, generous master Bedroom, a guest bedroom, and 3 piece bathroom with shower. Outside there are fruit trees and a fenced area for a garden. Low maintenance landscaping for easy maintenance.
Location
Province BC
County Capital Regional District
Area Gi Pender Island
Direction South
Rooms
Basement Crawl Space
Main Level Bedrooms 1
Kitchen 1
Interior
Interior Features Dining/Living Combo
Heating Baseboard, Wood
Cooling None
Fireplaces Number 1
Fireplaces Type Living Room, Wood Stove
Equipment Central Vacuum
Fireplace 1
Appliance Dishwasher, F/S/W/D, Microwave, Oven/Range Electric, Water Filters
Laundry In House
Exterior
Exterior Feature Balcony/Deck, Garden, Low Maintenance Yard
Utilities Available Cable Available, Electricity To Lot, Phone To Lot
Waterfront 1
Waterfront Description Ocean
View Y/N 1
View Mountain(s), Ocean, Other
Roof Type Metal
Handicap Access Accessible Entrance, Ground Level Main Floor
Parking Type Driveway
Total Parking Spaces 3
Building
Lot Description Acreage, Easy Access, Level, Park Setting, Private, Quiet Area, Recreation Nearby, Rectangular Lot, Rocky, Rural Setting, Serviced, Southern Exposure, In Wooded Area
Building Description Frame Wood,Insulation: Walls,Wood, Main Level Entry with Upper Level(s)
Faces South
Foundation Poured Concrete
Sewer Septic System
Water Cistern, Well: Shallow
Architectural Style West Coast
Structure Type Frame Wood,Insulation: Walls,Wood
Others
Tax ID 004-637-909
Ownership Freehold
Acceptable Financing Purchaser To Finance
Listing Terms Purchaser To Finance
Pets Description Aquariums, Birds, Caged Mammals, Cats, Dogs
Read Less Info
Want to know what your home might be worth? Contact us for a FREE valuation!

Our team is ready to help you sell your home for the highest possible price ASAP
Bought with Dockside Realty Ltd. Sidney








