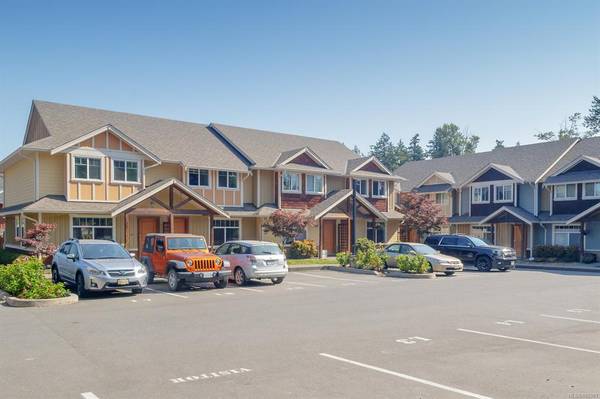$481,500
For more information regarding the value of a property, please contact us for a free consultation.
3 Beds
2 Baths
1,173 SqFt
SOLD DATE : 08/24/2021
Key Details
Sold Price $481,500
Property Type Townhouse
Sub Type Row/Townhouse
Listing Status Sold
Purchase Type For Sale
Square Footage 1,173 sqft
Price per Sqft $410
Subdivision Sequoia
MLS Listing ID 882981
Sold Date 08/24/21
Style Main Level Entry with Upper Level(s)
Bedrooms 3
HOA Fees $205/mo
Rental Info Unrestricted
Year Built 2014
Annual Tax Amount $2,752
Tax Year 2020
Lot Size 1,306 Sqft
Acres 0.03
Property Description
Welcome to The Sequoia, an attractive and well established townhome development located off Sherman Rd. Situated in one of the best spots at the back of the complex this corner unit offers quiet living with maximum privacy and security. Enjoy an open-concept living in this modern townhome that features a bright and cozy living room, designer kitchen with stainless appliances, dining room and eat-in Island. There is also a 2pc bathroom and laundry on the main level. This level leads to a private sunny yard with a spacious patio and a beautiful garden with neatly grown grapevines. Upstairs has a large master bedroom, two other bedrooms and a 4pc bathroom. No restrictions on rentals or age and pets are allowed. All amenities such as Drinkwater elementary, shopping and downtown Duncan are all easily accessible from this central location. Don't miss your opportunity with this fantastic townhome. Call your Realtor today!
Location
Province BC
County North Cowichan, Municipality Of
Area Du West Duncan
Zoning R7-A
Direction South
Rooms
Basement Crawl Space, None
Kitchen 1
Interior
Heating Baseboard, Electric
Cooling Other
Flooring Mixed
Fireplaces Number 1
Fireplaces Type Electric
Fireplace 1
Window Features Insulated Windows
Appliance Dishwasher, Dryer, Oven/Range Electric, Refrigerator, Washer
Laundry In Unit
Exterior
Exterior Feature Balcony/Patio, Fencing: Full, Garden, Sprinkler System
Utilities Available Underground Utilities
Amenities Available Storage Unit
Roof Type Fibreglass Shingle
Handicap Access Ground Level Main Floor
Parking Type Open
Total Parking Spaces 1
Building
Lot Description Central Location, Easy Access, Quiet Area, Shopping Nearby
Building Description Cement Fibre,Insulation: Ceiling,Insulation: Walls, Main Level Entry with Upper Level(s)
Faces South
Story 2
Foundation Poured Concrete
Sewer Sewer To Lot
Water Municipal
Additional Building None
Structure Type Cement Fibre,Insulation: Ceiling,Insulation: Walls
Others
HOA Fee Include Garbage Removal,Insurance,Maintenance Grounds,Maintenance Structure,Property Management,Recycling,Sewer,Water
Tax ID 029-285-356
Ownership Freehold/Strata
Acceptable Financing Purchaser To Finance
Listing Terms Purchaser To Finance
Pets Description Aquariums, Birds, Caged Mammals, Cats, Dogs, Number Limit, Size Limit
Read Less Info
Want to know what your home might be worth? Contact us for a FREE valuation!

Our team is ready to help you sell your home for the highest possible price ASAP
Bought with Pemberton Holmes Ltd. (Dun)








