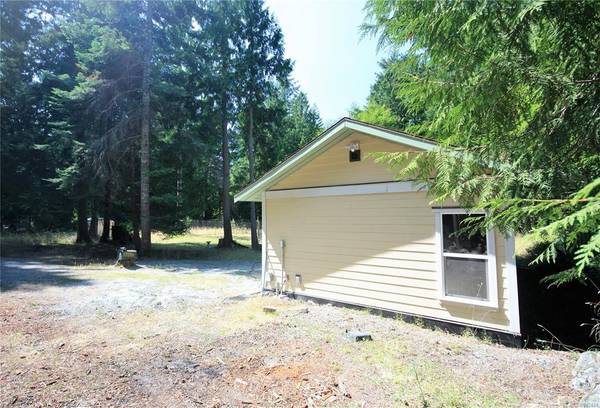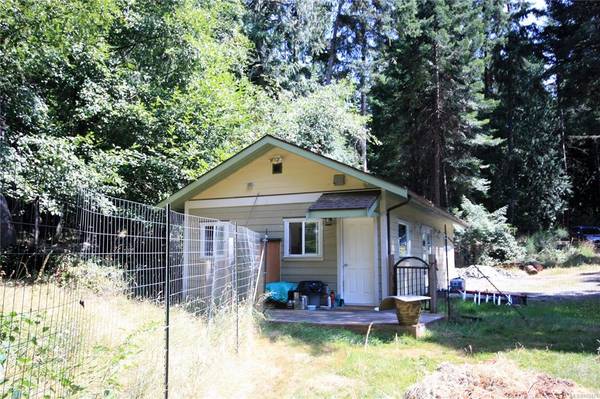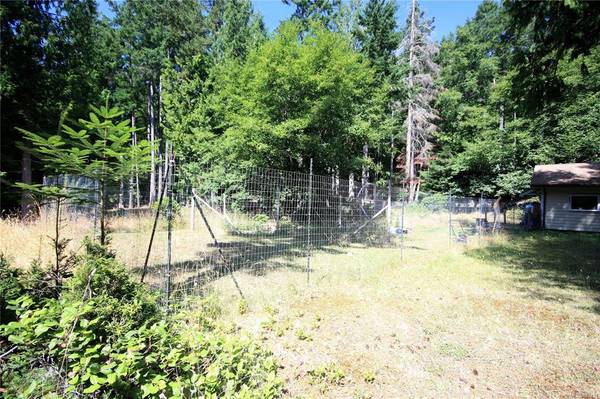$556,000
For more information regarding the value of a property, please contact us for a free consultation.
1 Bed
1 Bath
630 SqFt
SOLD DATE : 08/13/2021
Key Details
Sold Price $556,000
Property Type Single Family Home
Sub Type Single Family Detached
Listing Status Sold
Purchase Type For Sale
Square Footage 630 sqft
Price per Sqft $882
MLS Listing ID 882421
Sold Date 08/13/21
Style Rancher
Bedrooms 1
Rental Info Unrestricted
Annual Tax Amount $1,460
Tax Year 2020
Lot Size 1.470 Acres
Acres 1.47
Property Description
Cute and Compact! Great things come in small packages. Mostly level and private, this property offers a lot of opportunity. The current building on the property is approx. 632 sq/ft and features 1 bedroom and den, 3 piece bathroom (with shower) 100 amp service and a permitted wood stove. With an open plan, living, dining and kitchen are all in one open space. Upper end stainless appliances include a Bosch Dishwasher. The laundry is in a separate outbuilding, but possible to move into the bathroom. There is a fenced vegetable garden and the property is nicely treed. Close to all amenities: a local public wharf, the Driftwood Centre, Port Browning Marina Resort and Twin Island Cidery, roughly 10 minute drive to Otter Bay Ferry Terminal. Steps to renowned Sea Star Winery.
This property is a foot in the door to Pender Island, easy to imagine how to develop the property in a very desirable location.
Location
Province BC
County Capital Regional District
Area Gi Pender Island
Direction Southeast
Rooms
Other Rooms Storage Shed
Basement None
Main Level Bedrooms 1
Kitchen 1
Interior
Interior Features Dining/Living Combo, Eating Area
Heating Baseboard, Electric, Wood
Cooling None
Flooring Vinyl
Fireplaces Number 1
Fireplaces Type Living Room, Wood Stove
Fireplace 1
Appliance Dishwasher, F/S/W/D
Laundry Other
Exterior
Exterior Feature Balcony/Patio, Fencing: Partial, Garden
Utilities Available Cable Available, Cable To Lot, Compost, Electricity To Lot, Phone Available, Recycling
Roof Type Asphalt Shingle
Handicap Access Accessible Entrance, Ground Level Main Floor, Primary Bedroom on Main
Parking Type Driveway
Total Parking Spaces 4
Building
Lot Description Acreage, Irregular Lot, Level, Private, Serviced, Wooded Lot
Building Description Frame Wood,Wood, Rancher
Faces Southeast
Foundation Poured Concrete
Sewer Septic System
Water Well: Drilled
Architectural Style Cottage/Cabin
Structure Type Frame Wood,Wood
Others
Tax ID 023-770-511
Ownership Freehold
Acceptable Financing Purchaser To Finance
Listing Terms Purchaser To Finance
Pets Description Aquariums, Birds, Caged Mammals, Cats, Dogs, Yes
Read Less Info
Want to know what your home might be worth? Contact us for a FREE valuation!

Our team is ready to help you sell your home for the highest possible price ASAP
Bought with Dockside Realty Ltd.








