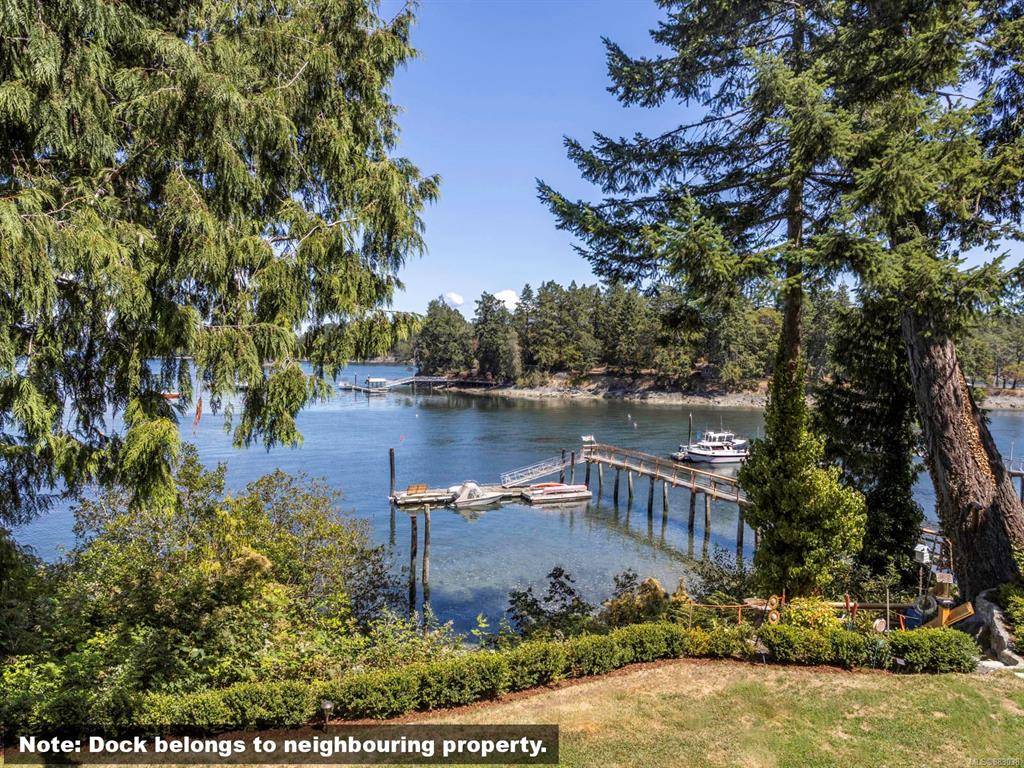$3,375,000
For more information regarding the value of a property, please contact us for a free consultation.
4 Beds
5 Baths
4,783 SqFt
SOLD DATE : 11/01/2021
Key Details
Sold Price $3,375,000
Property Type Single Family Home
Sub Type Single Family Detached
Listing Status Sold
Purchase Type For Sale
Square Footage 4,783 sqft
Price per Sqft $705
MLS Listing ID 883038
Sold Date 11/01/21
Style Main Level Entry with Lower Level(s)
Bedrooms 4
Rental Info Unrestricted
Year Built 1955
Annual Tax Amount $6,165
Tax Year 2020
Lot Size 0.640 Acres
Acres 0.64
Property Description
Welcome to your pristine waterfront home in coveted Curteis Point. This home has been lovingly remodeled over the years with obvious attention to detail. 4 bed 4 bath with legal 2-bedroom suite (vacant) and bonus studio over the garage. Beautiful, exposed wood beams and craftsman quality make this a truly special home. The kitchen is a Chef’s dream with quartz and SS appliance package. Incredible primary bedroom with separate sitting area, balcony and spa-like ensuite. Heat pump provides AC. Bathrooms feature in-floor heating. Downstairs features a guest bed/bath and family room complete with bar and wine cellar. Wood flooring, stunning water views from principal rooms and stairs to the beach. Beautiful variety of gas, wood and electric fireplaces grace most rooms including the all-season patio complete with outdoor kitchen. Attached triple car garage and detached double garage with workshop, beautiful landscaping and privacy. Septic redone in 2017. What more do you need?
Location
Province BC
County Capital Regional District
Area Ns Curteis Point
Direction Northeast
Rooms
Other Rooms Guest Accommodations, Storage Shed
Basement Full, Partially Finished, Walk-Out Access, With Windows
Main Level Bedrooms 1
Kitchen 3
Interior
Interior Features Breakfast Nook, Dining Room, Dining/Living Combo, Eating Area, French Doors, Wine Storage, Workshop
Heating Baseboard, Heat Pump, Propane, Radiant Floor, Wood
Cooling Air Conditioning
Flooring Tile, Vinyl, Wood
Fireplaces Number 7
Fireplaces Type Electric, Gas, Living Room, Primary Bedroom, Recreation Room, Wood Burning, Other
Equipment Central Vacuum
Fireplace 1
Window Features Blinds,Skylight(s),Vinyl Frames
Appliance Dishwasher, F/S/W/D, Oven Built-In
Laundry In House
Exterior
Exterior Feature Balcony/Patio, Outdoor Kitchen, Sprinkler System, Water Feature
Garage Spaces 5.0
Carport Spaces 2
Waterfront 1
Waterfront Description Ocean
View Y/N 1
View Ocean
Roof Type Fibreglass Shingle
Handicap Access Primary Bedroom on Main, Wheelchair Friendly
Parking Type Carport Double, Garage Double, Garage Triple, RV Access/Parking
Total Parking Spaces 7
Building
Lot Description Irregular Lot, Private, Serviced
Building Description Frame Wood,Wood, Main Level Entry with Lower Level(s)
Faces Northeast
Foundation Poured Concrete
Sewer Septic System
Water Municipal
Additional Building Exists
Structure Type Frame Wood,Wood
Others
Tax ID 029-238-722
Ownership Freehold
Acceptable Financing Purchaser To Finance
Listing Terms Purchaser To Finance
Pets Description Aquariums, Birds, Caged Mammals, Cats, Dogs
Read Less Info
Want to know what your home might be worth? Contact us for a FREE valuation!

Our team is ready to help you sell your home for the highest possible price ASAP
Bought with Engel & Volkers Vancouver Island








