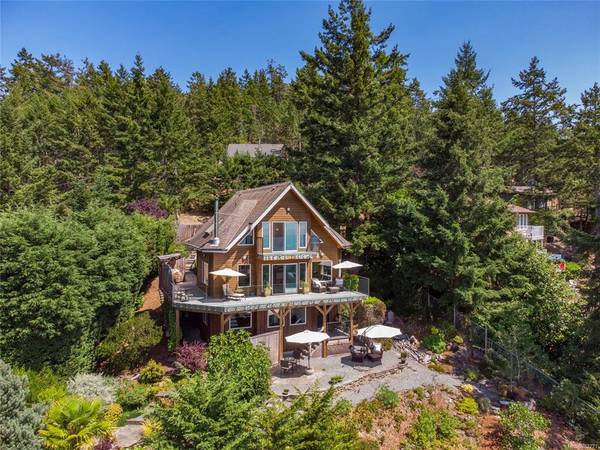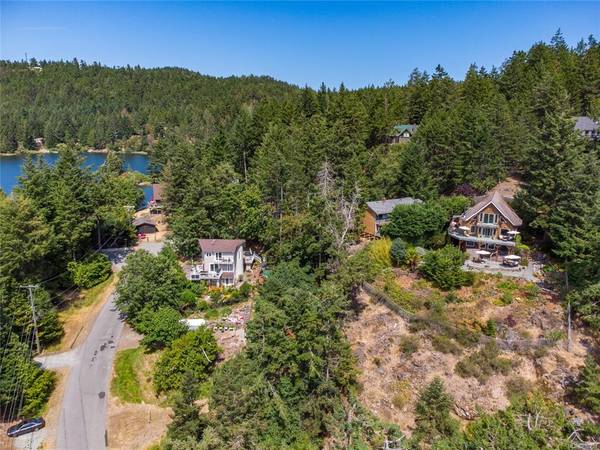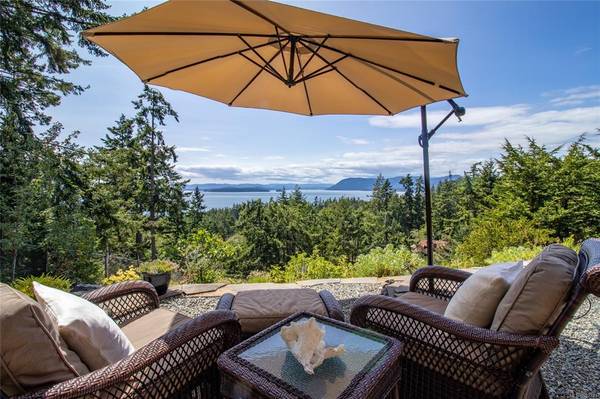$1,055,000
For more information regarding the value of a property, please contact us for a free consultation.
3 Beds
3 Baths
2,100 SqFt
SOLD DATE : 09/09/2021
Key Details
Sold Price $1,055,000
Property Type Single Family Home
Sub Type Single Family Detached
Listing Status Sold
Purchase Type For Sale
Square Footage 2,100 sqft
Price per Sqft $502
MLS Listing ID 882721
Sold Date 09/09/21
Style Main Level Entry with Lower/Upper Lvl(s)
Bedrooms 3
Rental Info Unrestricted
Year Built 1999
Annual Tax Amount $4,478
Tax Year 2020
Lot Size 0.940 Acres
Acres 0.94
Property Description
A million dollar view! A turn-key home offering three bedrooms, three bathrooms, vaulted ceilings, open plan living space, with breathtaking, expansive south-west ocean views. Located on a private, quiet cul-de-sac in Magic Lake Estates on municipal water and Sewer. Mature landscaping, a stone patio and tiered rock retaining walls, as well as custom reclaimed split cedar fencing, surround the house. An amalgamation of three separate lots (1/3 of which is fully enclosed in a deer proof fence) provides total control over the view and the level area at the bottom of the property offers a place to store a boat or RV. Interior is true Pacific Northwest with a chic modern flair, finished with high end materials and a keen attention to detail. An irrigation system for the summer garden, Scandi-style wood stove, propane gas fireplace and integrated back-up generator for the winter completes the package. Depending on the response, the sellers may decide to hold off offers until a future date.
Location
Province BC
County Capital Regional District
Area Gi Pender Island
Direction East
Rooms
Other Rooms Guest Accommodations, Workshop
Basement Crawl Space, Finished, Walk-Out Access
Main Level Bedrooms 2
Kitchen 1
Interior
Interior Features Cathedral Entry, Ceiling Fan(s), Dining/Living Combo, Storage, Vaulted Ceiling(s), Workshop
Heating Baseboard, Electric, Propane, Wood
Cooling None
Flooring Hardwood, Tile, Wood
Fireplaces Number 2
Fireplaces Type Family Room, Living Room, Propane, Wood Stove
Fireplace 1
Window Features Blinds,Insulated Windows,Screens,Window Coverings
Appliance Dishwasher, F/S/W/D
Laundry In House
Exterior
Exterior Feature Balcony, Balcony/Deck, Balcony/Patio, Fencing: Partial, Garden, Sprinkler System
View Y/N 1
View Ocean
Roof Type Fibreglass Shingle
Handicap Access No Step Entrance
Parking Type Driveway
Total Parking Spaces 1
Building
Lot Description Cleared, Cul-de-sac, Landscaped, Private, Quiet Area, Rocky, Serviced, Sloping, Southern Exposure
Building Description Frame Wood,Insulation: Ceiling,Insulation: Walls,Wood, Main Level Entry with Lower/Upper Lvl(s)
Faces East
Foundation Poured Concrete
Sewer Sewer To Lot
Water Municipal
Architectural Style West Coast
Structure Type Frame Wood,Insulation: Ceiling,Insulation: Walls,Wood
Others
Tax ID 025-500-210
Ownership Freehold
Pets Description Aquariums, Birds, Caged Mammals, Cats, Dogs
Read Less Info
Want to know what your home might be worth? Contact us for a FREE valuation!

Our team is ready to help you sell your home for the highest possible price ASAP
Bought with Dockside Realty Ltd.








