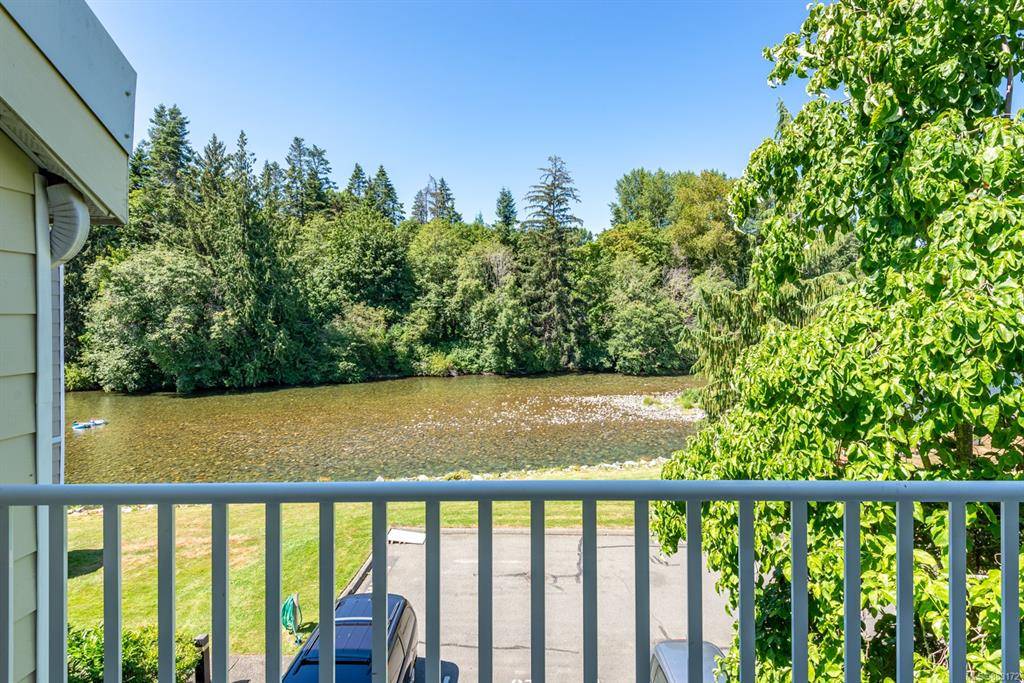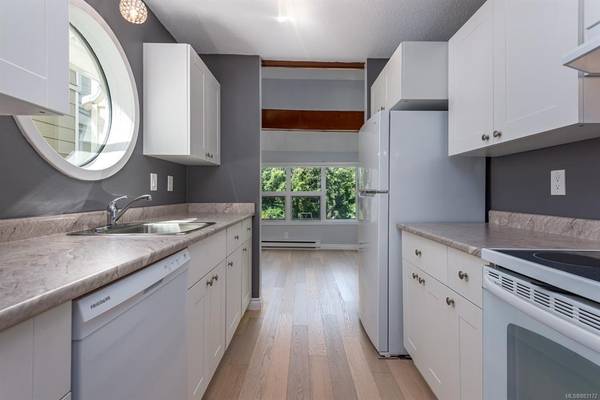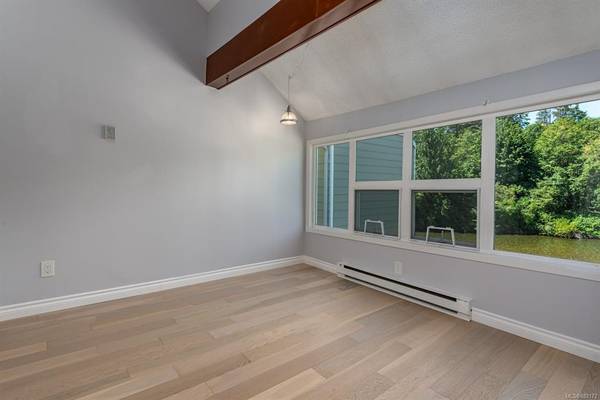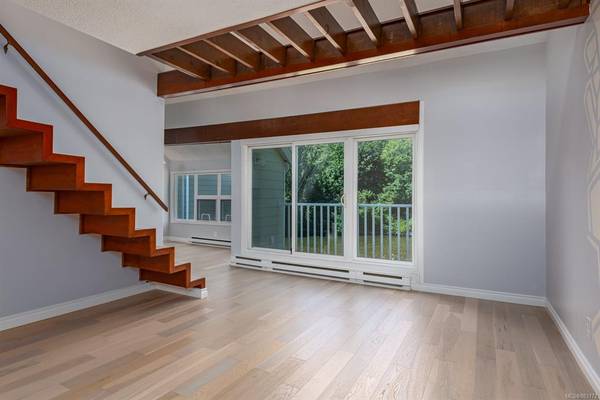$464,000
For more information regarding the value of a property, please contact us for a free consultation.
2 Beds
2 Baths
1,234 SqFt
SOLD DATE : 08/31/2021
Key Details
Sold Price $464,000
Property Type Townhouse
Sub Type Row/Townhouse
Listing Status Sold
Purchase Type For Sale
Square Footage 1,234 sqft
Price per Sqft $376
Subdivision Puntledge Terrace
MLS Listing ID 883172
Sold Date 08/31/21
Style Condo
Bedrooms 2
HOA Fees $392/mo
Rental Info Some Rentals
Year Built 1980
Annual Tax Amount $2,369
Tax Year 2020
Property Description
Updated riverfront condo just steps from the historic 5th street Courtenay shopping district offers the best of both worlds. Relax in your quiet, spacious 2 bedroom, 2 bathroom + loft home with full windows & sliding glass doors to private balcony overlooking the crystal clear waters of the Puntledge River. Enjoy your new kitchen appliances, countertops, cupboards, lighting & flooring. Have peace of mind with a new hot water tank, two parking stalls & a professionally managed strata. Yes, bring your dog or cat too. Quick possession possible - you can move in before Labour Day & enjoy watching the fall salmon runs!
Location
Province BC
County Courtenay, City Of
Area Cv Courtenay City
Zoning R4
Direction Northwest
Rooms
Basement None
Main Level Bedrooms 2
Kitchen 1
Interior
Interior Features Eating Area, Storage
Heating Baseboard, Electric
Cooling None
Flooring Mixed
Window Features Screens
Appliance Dishwasher, F/S/W/D, Oven/Range Electric
Laundry In Unit
Exterior
Exterior Feature Balcony/Patio
Utilities Available Cable Available, Electricity To Lot, Garbage, Phone Available, Recycling
Waterfront 1
Waterfront Description River
View Y/N 1
View River
Roof Type Asphalt Shingle
Parking Type Open
Total Parking Spaces 1
Building
Lot Description Easy Access, Level, Quiet Area
Building Description Cement Fibre,Frame Wood,Insulation: Ceiling,Insulation: Walls, Condo
Faces Northwest
Story 3
Foundation Poured Concrete
Sewer Sewer Connected
Water Municipal
Architectural Style West Coast
Additional Building None
Structure Type Cement Fibre,Frame Wood,Insulation: Ceiling,Insulation: Walls
Others
HOA Fee Include Caretaker,Garbage Removal,Insurance,Maintenance Grounds,Property Management,Recycling,Sewer,Water
Restrictions None
Tax ID 000-914-509
Ownership Freehold/Strata
Acceptable Financing Agreement for Sale
Listing Terms Agreement for Sale
Pets Description Cats, Dogs, Number Limit
Read Less Info
Want to know what your home might be worth? Contact us for a FREE valuation!

Our team is ready to help you sell your home for the highest possible price ASAP
Bought with RE/MAX Ocean Pacific Realty (Crtny)








