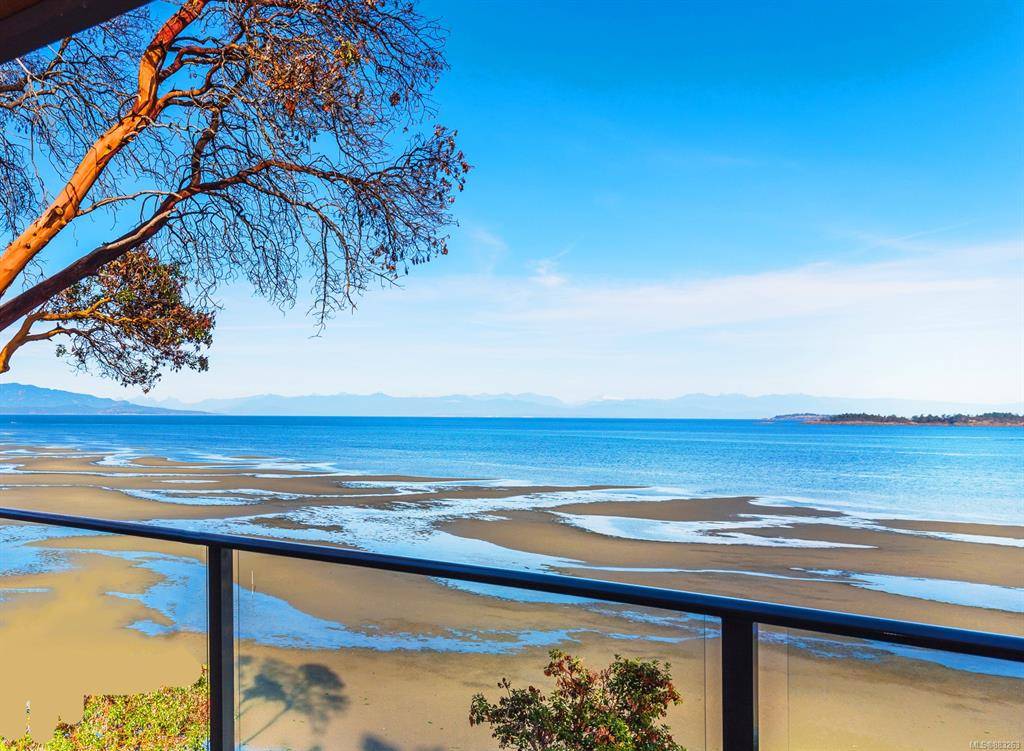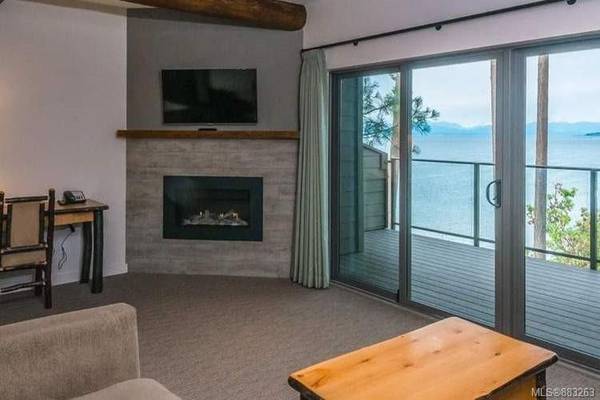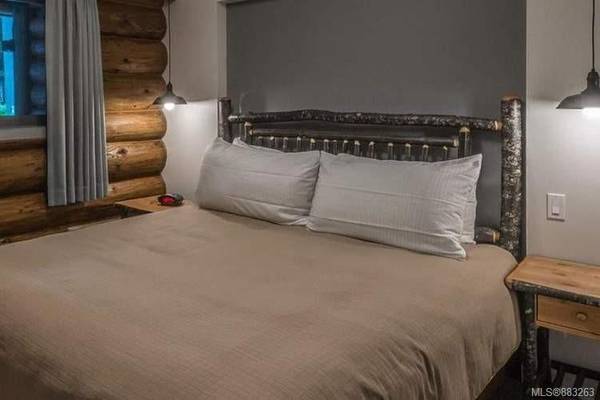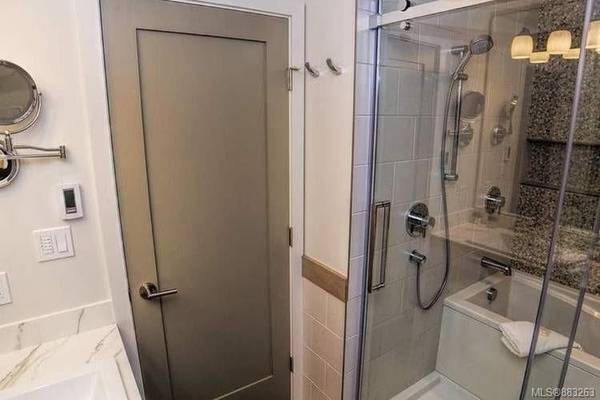$380,500
For more information regarding the value of a property, please contact us for a free consultation.
2 Beds
2 Baths
894 SqFt
SOLD DATE : 08/23/2021
Key Details
Sold Price $380,500
Property Type Condo
Sub Type Condo Apartment
Listing Status Sold
Purchase Type For Sale
Square Footage 894 sqft
Price per Sqft $425
Subdivision Tigh Na Mara
MLS Listing ID 883263
Sold Date 08/23/21
Style Condo
Bedrooms 2
HOA Fees $53/mo
Rental Info Some Rentals
Year Built 1987
Annual Tax Amount $1,999
Tax Year 2020
Lot Size 871 Sqft
Acres 0.02
Property Description
Your chance to own a piece of paradise. This is the largest waterfront unit with panoramic ocean views available in the Tigh-Na-Mara Seaside Resort: on 22 acres of forest, overlooking the sandy beach & the warmest ocean swimming waters in Canada. These A/B units are popular as you can use the 1 bedroom suite or the studio & put the other back in the well managed rental pool. This 100% ownership strata unit is renovated & includes a full furniture & appliance package. Modern west-coast decor, the fireplace & log architecture beckon you & your immediate family to enjoy this resort up to 180 days per year. Property amenities include an indoor pool, Grotto Spa, tennis courts, exercise centre, dining at the Cedar Room, lounge, gift shop & conference centre. Centrally located near golf, marinas, 5 minutes from Parksville & 30 minutes from the ferry. Square footage from BC Assessment & room measurements are approximate; buyers please confirm data. Ask your agent for the FAQ info package.
Location
Province BC
County Parksville, City Of
Area Pq Parksville
Zoning CS-2
Direction Southeast
Rooms
Basement None
Main Level Bedrooms 2
Kitchen 1
Interior
Interior Features Ceiling Fan(s), Dining/Living Combo, Furnished, Soaker Tub
Heating Baseboard, Electric
Cooling None
Flooring Carpet, Mixed, Tile
Fireplaces Number 2
Fireplaces Type Gas
Fireplace 1
Appliance Dishwasher, Microwave, Oven/Range Electric, Range Hood, Refrigerator
Laundry Common Area
Exterior
Exterior Feature Balcony, Balcony/Patio, Low Maintenance Yard, Swimming Pool, Tennis Court(s)
Utilities Available Cable To Lot, Electricity To Lot, Garbage, Natural Gas To Lot, Phone To Lot, Recycling, Underground Utilities
Amenities Available Fitness Centre, Playground, Pool: Indoor, Recreation Facilities, Tennis Court(s)
Waterfront 1
Waterfront Description Ocean
View Y/N 1
View Mountain(s), Ocean
Roof Type Metal
Handicap Access Accessible Entrance, Ground Level Main Floor, Primary Bedroom on Main
Parking Type Additional, Driveway, Guest, Open
Total Parking Spaces 162
Building
Lot Description Central Location, Hillside, Landscaped, Marina Nearby, Near Golf Course, Park Setting, Private, Quiet Area, Recreation Nearby, Serviced, Shopping Nearby, Walk on Waterfront
Building Description Cement Fibre,Log,Wood, Condo
Faces Southeast
Story 3
Foundation Poured Concrete
Sewer Sewer Connected
Water Municipal
Architectural Style Cottage/Cabin, Log Home, West Coast
Additional Building None
Structure Type Cement Fibre,Log,Wood
Others
HOA Fee Include Cable,Caretaker,Electricity,Garbage Removal,Gas,Heat,Hot Water,Insurance,Maintenance Grounds,Maintenance Structure,Pest Control,Property Management,Recycling,Sewer,Water
Restrictions Other
Tax ID 028-418-026
Ownership Freehold/Strata
Pets Description Cats, Dogs
Read Less Info
Want to know what your home might be worth? Contact us for a FREE valuation!

Our team is ready to help you sell your home for the highest possible price ASAP
Bought with Royal LePage Parksville-Qualicum Beach Realty (PK)








