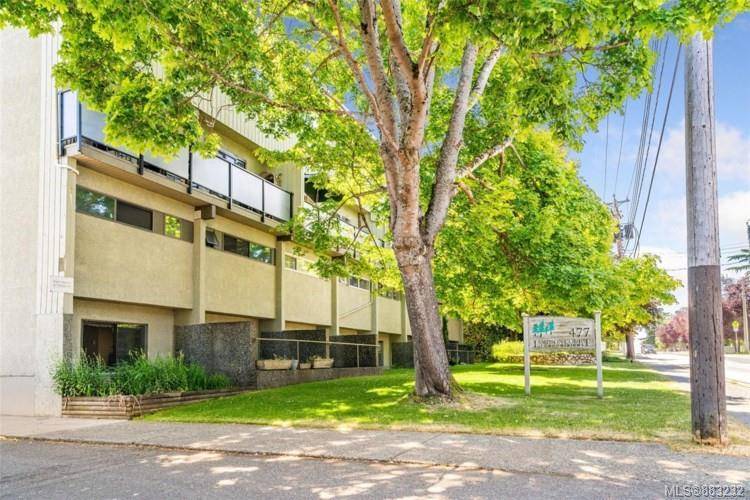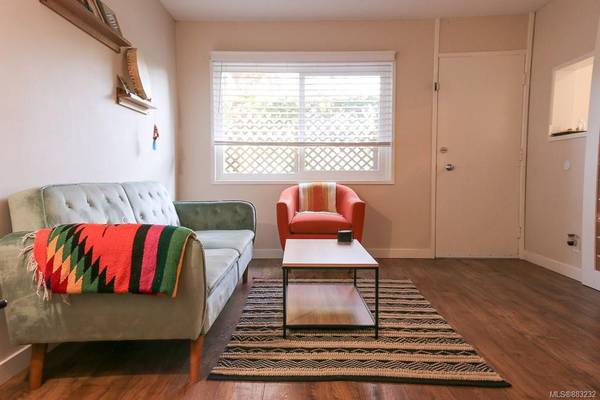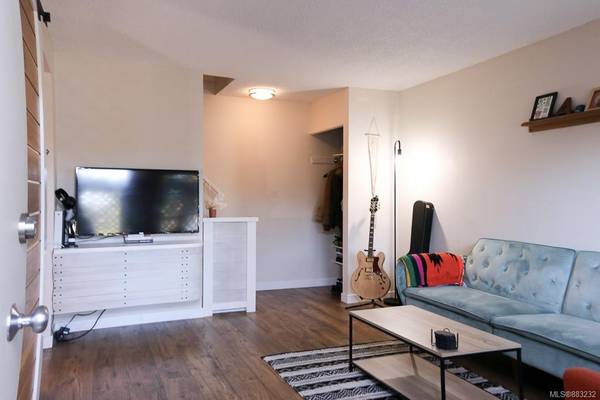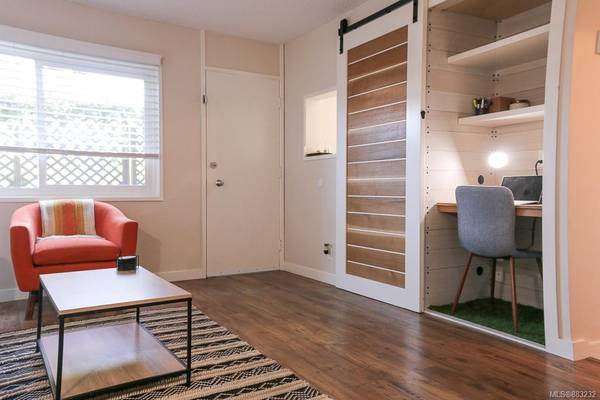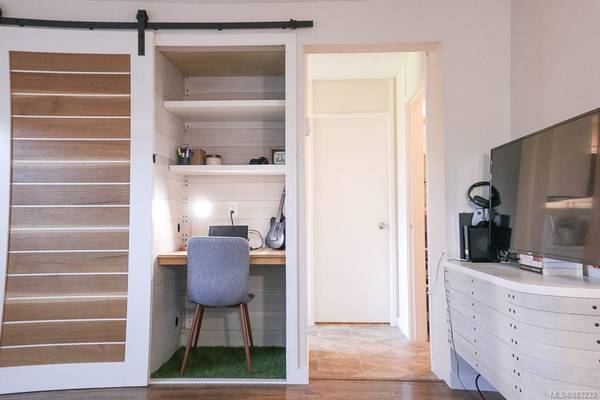$425,000
For more information regarding the value of a property, please contact us for a free consultation.
3 Beds
1 Bath
907 SqFt
SOLD DATE : 09/06/2021
Key Details
Sold Price $425,000
Property Type Condo
Sub Type Condo Apartment
Listing Status Sold
Purchase Type For Sale
Square Footage 907 sqft
Price per Sqft $468
MLS Listing ID 883232
Sold Date 09/06/21
Style Main Level Entry with Upper Level(s)
Bedrooms 3
HOA Fees $350/mo
Rental Info Some Rentals
Year Built 1971
Annual Tax Amount $1,701
Tax Year 2020
Lot Size 871 Sqft
Acres 0.02
Property Description
Beautiful Central Condo!!! This 3 bdrm, 1 bthrm 960 square foot condo is a wonderful opportunity for first-time home buyers, couples, or those needing a work from home space. Located in a great friendly neighborhood, with schools, the ocean, café’s, restaurants, community & shopping amenities all a short walk away. This home has a bright and spacious front facing living room opening up onto a fully fenced patio space (bbq’s allwd). Kitchen overlooks the front of the home & has a spacious walk-in pantry. Generous laundry room located off the main floor. Primary bdrm is serene, featuring a walk-in closet! 2nd & 3rd bdrms are comparable in size & perfect for kids, home-office/ workout space. Bthrm is partially updated & will be completed soon. There is plenty of storage space here & great closets with built-in shelving which help this home feel bigger than it is. Don’t miss out on the chance to call this beautiful condo home. Click the media icon for floorplans & CALL TODAY TO VIEW!
Location
Province BC
County Capital Regional District
Area Es Old Esquimalt
Direction North
Rooms
Basement None
Kitchen 1
Interior
Interior Features Ceiling Fan(s), Closet Organizer
Heating Baseboard
Cooling None
Flooring Carpet, Hardwood, Laminate
Window Features Aluminum Frames,Blinds
Appliance Built-in Range, Dishwasher, Dryer, Freezer, Microwave, Oven/Range Electric, Range Hood, Refrigerator, Washer
Laundry In House, In Unit
Exterior
Exterior Feature Balcony/Patio, Fencing: Partial, Low Maintenance Yard, Sprinkler System
Utilities Available Cable Available, Electricity Available, Garbage, Recycling
Amenities Available Bike Storage
Roof Type Tar/Gravel
Handicap Access Ground Level Main Floor, No Step Entrance
Parking Type Driveway, Guest
Total Parking Spaces 1
Building
Lot Description Family-Oriented Neighbourhood, Quiet Area
Building Description See Remarks, Main Level Entry with Upper Level(s)
Faces North
Story 4
Foundation Poured Concrete
Sewer Sewer To Lot
Water Municipal
Structure Type See Remarks
Others
HOA Fee Include Garbage Removal,Insurance,Maintenance Grounds,Property Management,Water
Tax ID 000-098-477
Ownership Freehold/Strata
Pets Description Aquariums, Birds, Cats
Read Less Info
Want to know what your home might be worth? Contact us for a FREE valuation!

Our team is ready to help you sell your home for the highest possible price ASAP
Bought with Century 21 Queenswood Realty Ltd.



