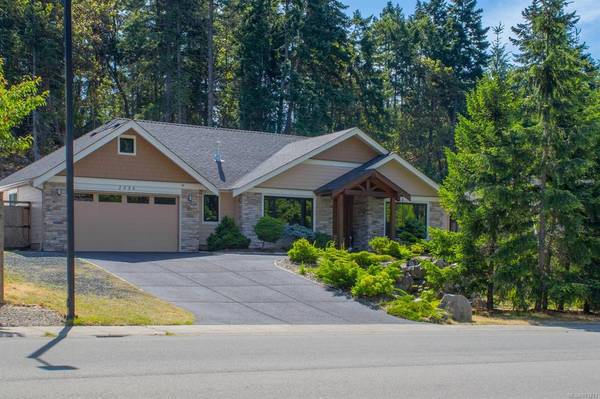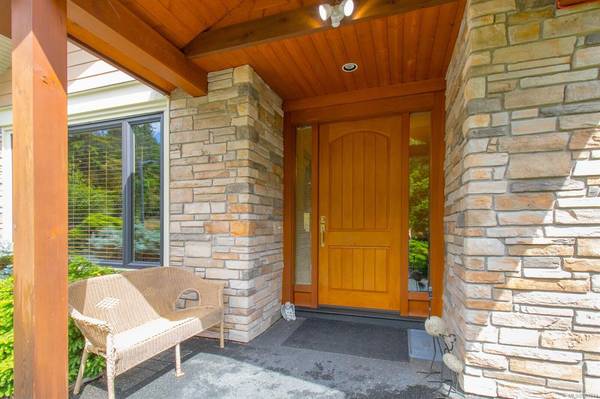$1,329,000
For more information regarding the value of a property, please contact us for a free consultation.
4 Beds
4 Baths
3,397 SqFt
SOLD DATE : 10/28/2021
Key Details
Sold Price $1,329,000
Property Type Single Family Home
Sub Type Single Family Detached
Listing Status Sold
Purchase Type For Sale
Square Footage 3,397 sqft
Price per Sqft $391
MLS Listing ID 883271
Sold Date 10/28/21
Style Rancher
Bedrooms 4
Rental Info Unrestricted
Year Built 2014
Annual Tax Amount $4,945
Tax Year 2021
Lot Size 0.310 Acres
Acres 0.31
Property Description
Gorgeous Fairwinds rancher located in the exclusive neighborhood of Fairwinds Community & Resort, a master planned community with a 1st class 18 hole golf course, tennis, indoor gym, exercise classes & swimming pool. There are 20 km of walking, hiking & biking trails in acres of forested parkland. A lovely custom built 2367 sqft West Coast Craftsman styled Rancher built in 2014, with 9' ceilings throughout, solid Red Oak flooring, beautiful coffered ceilings in the LV & den, gas fireplace. A spacious kitchen on porcelain tiled floor has warm in floor heat, natural gas stove top with electric oven, in floor heat for 3 bathrooms. Heated with gas furnace & heat pump, on demand natural gas hot water, the exterior has a hot tub plug & outlet for a barbeque. An added bonus is a 1030 sqft guest suite with separate outside entrance. Total square footage 3397
Location
Province BC
County Nanaimo Regional District
Area Pq Fairwinds
Zoning SINGLE FAMILY
Direction West
Rooms
Other Rooms Guest Accommodations
Basement Crawl Space, Other
Main Level Bedrooms 3
Kitchen 2
Interior
Interior Features Dining Room, Dining/Living Combo, Eating Area, French Doors
Heating Forced Air, Heat Pump, Natural Gas, Mixed
Cooling Air Conditioning
Flooring Mixed, Tile, Wood
Fireplaces Number 1
Fireplaces Type Family Room, Gas, Other
Equipment Central Vacuum, Electric Garage Door Opener, Security System, Other Improvements
Fireplace 1
Appliance Dishwasher, F/S/W/D, Oven/Range Gas, See Remarks
Laundry In House
Exterior
Exterior Feature Fenced, Low Maintenance Yard, Security System, See Remarks
Garage Spaces 2.0
Utilities Available Cable To Lot, Compost, Electricity To Lot, Garbage, Natural Gas To Lot, Phone To Lot, Recycling, Underground Utilities
Roof Type Fibreglass Shingle
Handicap Access Accessible Entrance, Ground Level Main Floor, No Step Entrance, Primary Bedroom on Main, Wheelchair Friendly
Parking Type Additional, Garage Double, RV Access/Parking
Total Parking Spaces 6
Building
Lot Description Central Location, Landscaped, No Through Road, Private, Quiet Area, Rural Setting, Serviced, Shopping Nearby, In Wooded Area
Building Description Cement Fibre,Frame Wood,Insulation All,Insulation: Ceiling,Insulation: Walls,Shingle-Other, Rancher
Faces West
Foundation Poured Concrete
Sewer Sewer Connected
Water Municipal
Architectural Style Arts & Crafts, West Coast
Additional Building Potential
Structure Type Cement Fibre,Frame Wood,Insulation All,Insulation: Ceiling,Insulation: Walls,Shingle-Other
Others
Restrictions Building Scheme,Restrictive Covenants
Tax ID 026-696-118
Ownership Freehold
Acceptable Financing Must Be Paid Off
Listing Terms Must Be Paid Off
Pets Description Aquariums, Birds, Caged Mammals, Cats, Dogs
Read Less Info
Want to know what your home might be worth? Contact us for a FREE valuation!

Our team is ready to help you sell your home for the highest possible price ASAP
Bought with Royal LePage Parksville-Qualicum Beach Realty (PK)








