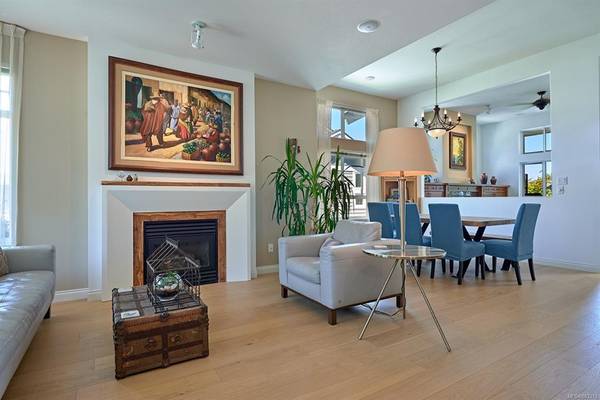$912,000
For more information regarding the value of a property, please contact us for a free consultation.
3 Beds
3 Baths
2,969 SqFt
SOLD DATE : 09/28/2021
Key Details
Sold Price $912,000
Property Type Townhouse
Sub Type Row/Townhouse
Listing Status Sold
Purchase Type For Sale
Square Footage 2,969 sqft
Price per Sqft $307
Subdivision Craig Bay
MLS Listing ID 883313
Sold Date 09/28/21
Style Main Level Entry with Lower/Upper Lvl(s)
Bedrooms 3
HOA Fees $723/mo
Rental Info Some Rentals
Year Built 2000
Annual Tax Amount $4,460
Tax Year 2021
Property Description
-RARE CRAIG BAY STAND-ALONE WITH OCEAN VIEW! Upgraded Bowen model offering the best of Island style living. Plenty of room for family and visitors. Excellent floor plan with all key living areas on the main floor, and much more on the lower walkout level with a wet bar, wine room/home theater room and two additional bedrooms. Many recent upgrades to discover including newly installed engineered hardwood. 3 fireplaces for cozy winter days. Enjoy the deck with ocean view or newly constructed sun filled patio. Good storage and a double garage. Choice location just a short walk away from beach and multi-million dollar facility. Truly a lifestyle community, Craig Bay has a fabulous clubhouse with guest cottages, pool, tennis court, hot tub, exercise room, meeting & party rooms, workshop, and more. With landscaping, ext. building maintenance, water, the clubhouse, and building insurance included in your monthly fee.
Location
Province BC
County Parksville, City Of
Area Pq Parksville
Zoning CD-11
Direction South
Rooms
Basement Full, Partially Finished
Main Level Bedrooms 1
Kitchen 1
Interior
Heating Forced Air, Natural Gas
Cooling None
Flooring Mixed
Fireplaces Number 3
Fireplaces Type Gas
Equipment Central Vacuum, Security System
Fireplace 1
Laundry In Unit
Exterior
Exterior Feature Sprinkler System
Garage Spaces 2.0
Utilities Available Underground Utilities
Amenities Available Clubhouse, Common Area, Fitness Centre, Guest Suite, Pool: Outdoor, Recreation Facilities, Sauna, Spa/Hot Tub, Tennis Court(s), Workshop Area
View Y/N 1
View Ocean
Roof Type Asphalt Shingle
Handicap Access Wheelchair Friendly
Parking Type Garage Double
Building
Lot Description Adult-Oriented Neighbourhood, Curb & Gutter, Landscaped, Marina Nearby, Near Golf Course, Recreation Nearby, Sidewalk
Building Description Frame Wood,Wood, Main Level Entry with Lower/Upper Lvl(s)
Faces South
Foundation Poured Concrete
Sewer Sewer To Lot
Water Municipal
Structure Type Frame Wood,Wood
Others
HOA Fee Include Garbage Removal,Maintenance Structure,Property Management,Sewer,Water
Tax ID 024-549-134
Ownership Freehold/Strata
Pets Description Number Limit
Read Less Info
Want to know what your home might be worth? Contact us for a FREE valuation!

Our team is ready to help you sell your home for the highest possible price ASAP
Bought with Royal LePage Parksville-Qualicum Beach Realty (PK)








