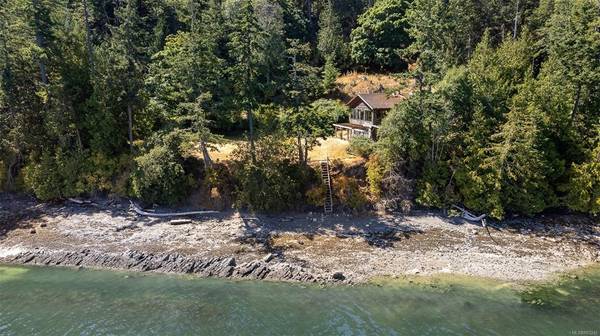$874,375
For more information regarding the value of a property, please contact us for a free consultation.
3 Beds
2 Baths
2,853 SqFt
SOLD DATE : 10/19/2021
Key Details
Sold Price $874,375
Property Type Single Family Home
Sub Type Single Family Detached
Listing Status Sold
Purchase Type For Sale
Square Footage 2,853 sqft
Price per Sqft $306
MLS Listing ID 883245
Sold Date 10/19/21
Style Main Level Entry with Lower Level(s)
Bedrooms 3
Rental Info Unrestricted
Year Built 1983
Annual Tax Amount $2,371
Tax Year 2020
Lot Size 8.000 Acres
Acres 8.0
Property Description
This stunning location boasts 660ft of accessible ocean frontage in one of Pender Island’s very desirable locations Bedwell Harbor. With views of Poets Cove Resort through to Medicine beach, you are living in your own private nature sanctuary. The 8-acre property has a meandering driveway from Pirates Road to the beach with 4 different naturally terraced levels offering all kinds of potential. The top level has stunning views of your property and ocean, & the existing outbuilding are serviced with power. As you wind your way down to the beach, each terrace is large and partially opened, ready for your imagination. Arriving at the beach front, you are greeted with a large cleared area and stunning views of the ocean and south Pender. The existing home is ready for your ideas to complete your dream home. With an exceedingly rare year-round Artesian well, you have free flowing water and all kinds of nature visiting for a drink. With a huge amount of potential this property is a rare find
Location
Province BC
County Capital Regional District
Area Gi Pender Island
Direction West
Rooms
Other Rooms Greenhouse, Storage Shed, Workshop
Basement Full, Unfinished, Walk-Out Access, With Windows
Main Level Bedrooms 1
Kitchen 1
Interior
Interior Features Eating Area, Storage, Workshop
Heating Baseboard
Cooling None
Fireplaces Type Wood Stove, Other
Laundry None
Exterior
Waterfront 1
Waterfront Description Ocean
View Y/N 1
View Mountain(s), Valley, Ocean
Roof Type Asphalt Shingle
Handicap Access Ground Level Main Floor, Primary Bedroom on Main
Parking Type Driveway
Total Parking Spaces 3
Building
Lot Description Curb & Gutter, Irregular Lot, Private, Serviced, Sloping, Wooded Lot
Building Description Frame Wood, Main Level Entry with Lower Level(s)
Faces West
Foundation Poured Concrete
Sewer Holding Tank
Water Well: Artesian
Architectural Style West Coast
Additional Building Potential
Structure Type Frame Wood
Others
Restrictions ALR: No
Tax ID 008-045-348
Ownership Freehold
Pets Description Aquariums, Birds, Caged Mammals, Cats, Dogs
Read Less Info
Want to know what your home might be worth? Contact us for a FREE valuation!

Our team is ready to help you sell your home for the highest possible price ASAP
Bought with RE/MAX Little Oak Realty (Fort Langley)








