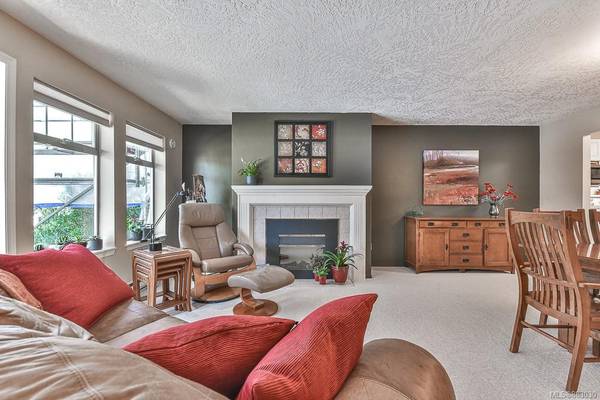$699,000
For more information regarding the value of a property, please contact us for a free consultation.
3 Beds
3 Baths
2,020 SqFt
SOLD DATE : 09/29/2021
Key Details
Sold Price $699,000
Property Type Townhouse
Sub Type Row/Townhouse
Listing Status Sold
Purchase Type For Sale
Square Footage 2,020 sqft
Price per Sqft $346
Subdivision Gorge Vale
MLS Listing ID 883030
Sold Date 09/29/21
Style Main Level Entry with Lower Level(s)
Bedrooms 3
HOA Fees $590/mo
Rental Info Some Rentals
Year Built 1993
Annual Tax Amount $3,193
Tax Year 2020
Lot Size 2,613 Sqft
Acres 0.06
Property Description
Rare Parkland Townhome - This 2020 sq ft home in a treed enclave of like homes, is a hallmark for exquisite, effortless living! Bright & immaculate this unique floorpan offers the functionality of 2 homes for the price of 1. You'll appreciate this main level master (w/deck access), large walk thru closet & pleasing, 4 piece ensuite w/soaker tub & sep shower. Second bdrm w/1.5 baths on main, with open concept living & dining room; complete w/cozy fireplace. The ample kitchen area offers a bright breakfast nook, overlooking your private, gated courtyard oasis. Lower level walkout is perfect for teens or extended family., offers rec room, spacious bdrm w/patio access, large finished bonus room w laundry sink, 600+ sq ft of unfinished storage room, offering endless opportunities. Attached 1 car garage w/ option to rent additional parking. Pet friendly, well managed complex w/clubhouse, guest suite, some rentals.
Location
Province BC
County Capital Regional District
Area Es Gorge Vale
Direction North
Rooms
Basement Finished, Walk-Out Access, With Windows
Main Level Bedrooms 2
Kitchen 1
Interior
Interior Features Breakfast Nook, Dining/Living Combo
Heating Baseboard, Electric
Cooling None
Flooring Mixed
Fireplaces Number 1
Fireplaces Type Electric, Family Room, Living Room
Equipment Electric Garage Door Opener
Fireplace 1
Window Features Blinds,Window Coverings
Appliance Dishwasher, F/S/W/D, Microwave, Range Hood
Laundry In Unit
Exterior
Exterior Feature Balcony/Patio
Garage Spaces 1.0
Amenities Available Clubhouse, Guest Suite, Storage Unit
Roof Type Fibreglass Shingle
Handicap Access Ground Level Main Floor, No Step Entrance, Primary Bedroom on Main, Wheelchair Friendly
Parking Type Additional, Attached, Garage
Total Parking Spaces 1
Building
Lot Description Private
Building Description Wood, Main Level Entry with Lower Level(s)
Faces North
Story 2
Foundation Poured Concrete
Sewer Sewer To Lot
Water Municipal
Structure Type Wood
Others
HOA Fee Include Caretaker,Garbage Removal,Insurance,Maintenance Grounds,Property Management,Recycling,Sewer,Water
Tax ID 018-884-504
Ownership Freehold/Strata
Pets Description Birds, Cats, Dogs, Number Limit
Read Less Info
Want to know what your home might be worth? Contact us for a FREE valuation!

Our team is ready to help you sell your home for the highest possible price ASAP
Bought with RE/MAX Camosun








