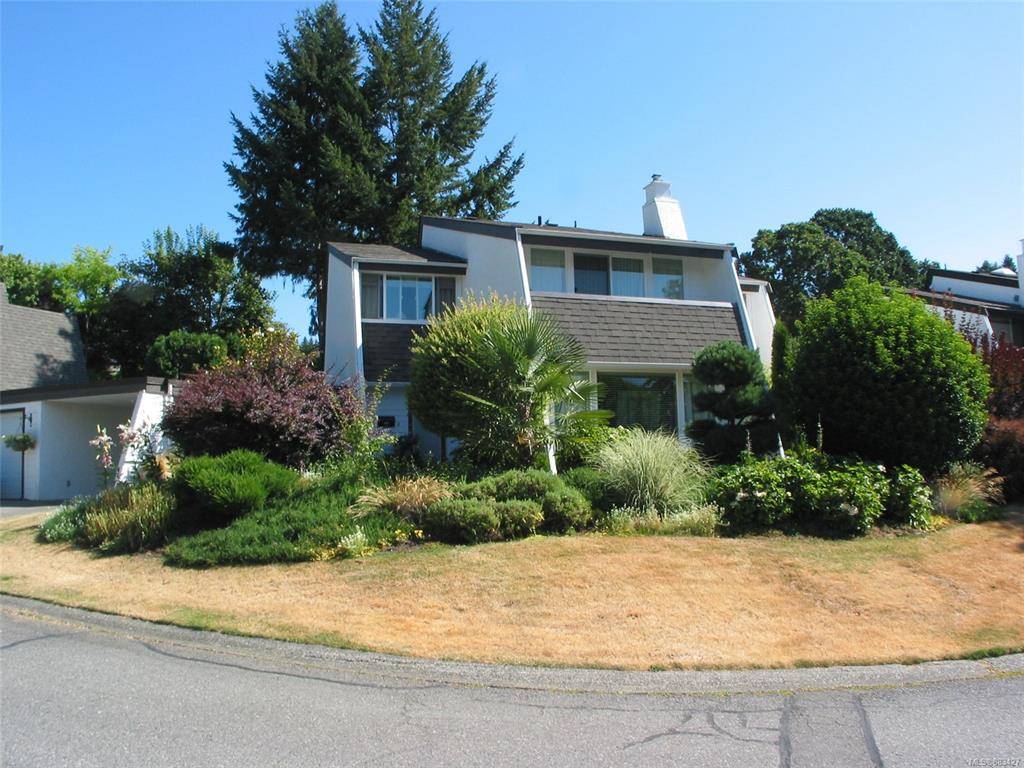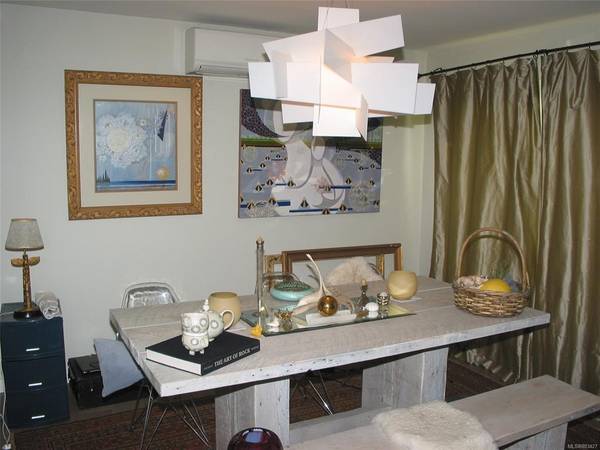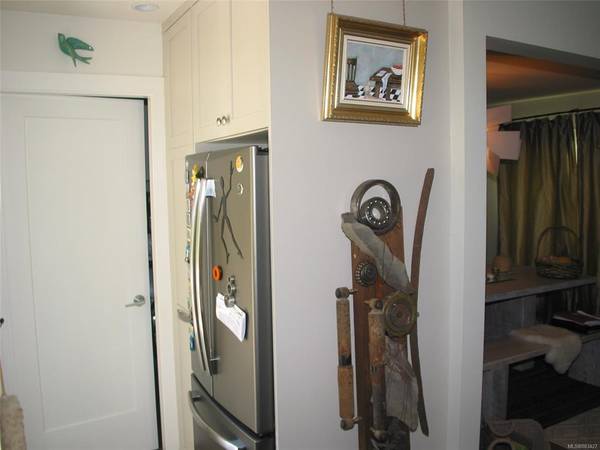$650,000
For more information regarding the value of a property, please contact us for a free consultation.
3 Beds
3 Baths
1,770 SqFt
SOLD DATE : 09/29/2021
Key Details
Sold Price $650,000
Property Type Townhouse
Sub Type Row/Townhouse
Listing Status Sold
Purchase Type For Sale
Square Footage 1,770 sqft
Price per Sqft $367
Subdivision Haycroft Chase
MLS Listing ID 883427
Sold Date 09/29/21
Style Duplex Side/Side
Bedrooms 3
HOA Fees $120/mo
Rental Info Some Rentals
Year Built 1975
Annual Tax Amount $2,885
Tax Year 2020
Lot Size 6,098 Sqft
Acres 0.14
Property Description
This beautiful home, that is one of the few stand alone properties only connected to the neighbour via the garage, sits in a wonderful enclave of homes. This home has seen major renovations within the last 5-6 yrs, where the house was taken down to the studs allowing for new electrical, plumbing, kitchen, bathrooms, flooring the fireplace were all completed at the same time. The main level offers a huge living room with a modern propane gas FP, separate but open dining room, a well designed kitchen together with oodles of storage. The upper floor has the principle bedroom with a 3 piece ensuite with a large walk-in shower and a balcony, two further bedrooms together with a 5 piece main bathroom complete the finished areas
Location
Province BC
County North Cowichan, Municipality Of
Area Du West Duncan
Zoning R2
Direction West
Rooms
Basement None
Kitchen 1
Interior
Interior Features Dining Room
Heating Baseboard, Heat Pump, Propane
Cooling Wall Unit(s)
Flooring Mixed
Fireplaces Number 1
Fireplaces Type Living Room, Propane
Equipment Electric Garage Door Opener
Fireplace 1
Window Features Insulated Windows,Vinyl Frames
Appliance Dishwasher, F/S/W/D
Laundry In House
Exterior
Exterior Feature Balcony, Balcony/Deck
Garage Spaces 1.0
Carport Spaces 1
Utilities Available Cable To Lot, Compost, Electricity To Lot, Phone To Lot, Recycling
Amenities Available Common Area
Roof Type Fibreglass Shingle
Handicap Access Ground Level Main Floor
Parking Type Additional, Detached, Carport, Garage
Total Parking Spaces 8
Building
Lot Description Adult-Oriented Neighbourhood, Central Location, Landscaped, Marina Nearby, Private, Recreation Nearby, Shopping Nearby
Building Description Stucco, Duplex Side/Side
Faces West
Story 2
Foundation Slab
Sewer Sewer Connected
Water Municipal
Architectural Style Art Deco
Additional Building None
Structure Type Stucco
Others
HOA Fee Include Garbage Removal,Maintenance Grounds,Water
Restrictions Easement/Right of Way
Tax ID 000-378-305
Ownership Freehold/Strata
Acceptable Financing Must Be Paid Off
Listing Terms Must Be Paid Off
Pets Description Cats, Dogs
Read Less Info
Want to know what your home might be worth? Contact us for a FREE valuation!

Our team is ready to help you sell your home for the highest possible price ASAP
Bought with D.F.H. Real Estate Ltd. (CwnBy)








