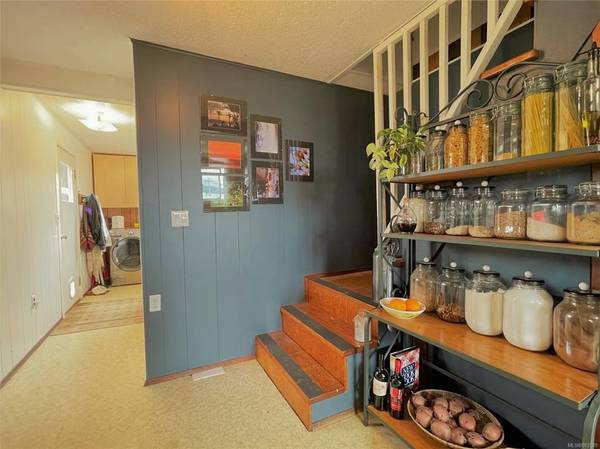$365,000
For more information regarding the value of a property, please contact us for a free consultation.
2 Beds
2 Baths
992 SqFt
SOLD DATE : 11/18/2021
Key Details
Sold Price $365,000
Property Type Single Family Home
Sub Type Single Family Detached
Listing Status Sold
Purchase Type For Sale
Square Footage 992 sqft
Price per Sqft $367
MLS Listing ID 883529
Sold Date 11/18/21
Style Main Level Entry with Lower/Upper Lvl(s)
Bedrooms 2
Rental Info Unrestricted
Year Built 1940
Annual Tax Amount $999
Tax Year 2020
Lot Size 0.330 Acres
Acres 0.33
Lot Dimensions 120X120
Property Description
The idyllic lifestyle of Sointula can be found in this home. The home is a former floathouse that was floated in and placed on a cement foundation offering true charm and ready for some of your personal touch. The main floor has the laundry, kitchen, living room as well as the primary bedroom with a cute ensuite and the crowning touch of a spa like main bath with electric in-floor radiant heat. Just off the kitchen you can walk out onto a large covered porch with ocean views allowing you to make use of more living space all year round. The upstairs with gabled ceilings throughout has a nice space for an office as well as a large bedroom for your young teenagers. The walk out basement of this home is unfinished but with some walls placed allowing room for your development as you see fit.
What will be badly missed by the seller of this home is his very large with full power workshop at roughly 39' x 19'. The lot on subdivision plan is noted as being 120'x120' slightly sloped lot.
Location
Province BC
County Mount Waddington Regional District
Area Isl Sointula
Zoning R4
Direction South
Rooms
Other Rooms Storage Shed, Workshop
Basement Unfinished, Walk-Out Access
Main Level Bedrooms 1
Kitchen 1
Interior
Heating Baseboard, Electric, Radiant Floor
Cooling None
Flooring Basement Slab, Mixed, Tile, Wood
Fireplaces Number 1
Fireplaces Type Wood Stove
Fireplace 1
Window Features Vinyl Frames
Appliance Oven/Range Electric
Laundry In House
Exterior
Exterior Feature Balcony/Deck, Fencing: Partial
Utilities Available Electricity To Lot, Garbage, Phone Available
View Y/N 1
View Ocean
Roof Type Asphalt Shingle
Handicap Access Ground Level Main Floor, Primary Bedroom on Main
Parking Type Driveway, Other
Total Parking Spaces 5
Building
Lot Description Central Location, Cleared, Corner, Easy Access, Family-Oriented Neighbourhood, Southern Exposure
Building Description Aluminum Siding,Frame Wood,Insulation: Ceiling,Insulation: Walls, Main Level Entry with Lower/Upper Lvl(s)
Faces South
Foundation Poured Concrete
Sewer Sewer Connected
Water Municipal
Structure Type Aluminum Siding,Frame Wood,Insulation: Ceiling,Insulation: Walls
Others
Restrictions None
Tax ID 008-465-053
Ownership Freehold
Acceptable Financing Must Be Paid Off
Listing Terms Must Be Paid Off
Pets Description Aquariums, Birds, Caged Mammals, Cats, Dogs
Read Less Info
Want to know what your home might be worth? Contact us for a FREE valuation!

Our team is ready to help you sell your home for the highest possible price ASAP
Bought with Royal LePage Advance Realty








