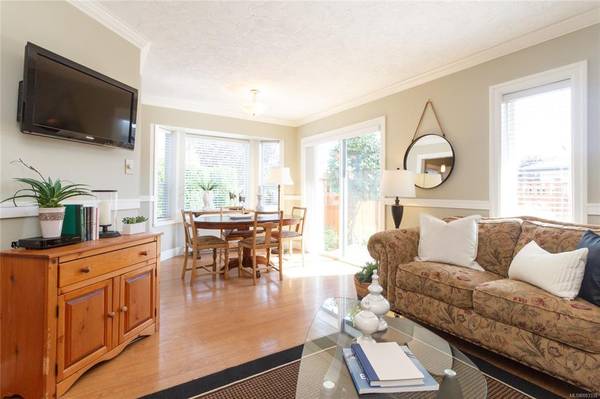$555,000
For more information regarding the value of a property, please contact us for a free consultation.
2 Beds
1 Bath
839 SqFt
SOLD DATE : 10/07/2021
Key Details
Sold Price $555,000
Property Type Townhouse
Sub Type Row/Townhouse
Listing Status Sold
Purchase Type For Sale
Square Footage 839 sqft
Price per Sqft $661
Subdivision Twin Oaks Village
MLS Listing ID 883338
Sold Date 10/07/21
Style Rancher
Bedrooms 2
HOA Fees $335/mo
Rental Info No Rentals
Year Built 1986
Annual Tax Amount $1,925
Tax Year 2020
Lot Size 1,306 Sqft
Acres 0.03
Property Description
Welcome to popular Twin Oaks Village in beautiful Sidney By The Sea. This is a very friendly adult oriented complex offering an easy and relaxed lifestyle choice. This welcoming home is a one level end unit offering two bedrooms, an attached single garage, and south facing patio. Only a short connecting stroll away to the clubhouse where you will enjoy an outdoor pool and patio, workshop, Jacuzzi, guest suite and exceptional meeting/party facilities. This bright and beautifully kept home offers new flooring, updated bathroom, new paint, trim and crown moldings, new HW tank, new vinyl windows and new washer/dryer. Open plan living and dining area with a big bright east facing bay window. Both bedrooms are well proportioned, the 2nd bedroom offers a Murphy bed for guests. This unit also includes a second parking spot. RV parking available, 45+, pet friendly community.
Location
Province BC
County Capital Regional District
Area Si Sidney North-East
Direction North
Rooms
Other Rooms Guest Accommodations, Workshop
Basement Crawl Space
Main Level Bedrooms 2
Kitchen 1
Interior
Interior Features Breakfast Nook, Closet Organizer, Dining/Living Combo, Storage
Heating Baseboard, Electric
Cooling None
Flooring Laminate, Linoleum
Window Features Bay Window(s),Blinds,Insulated Windows,Screens,Skylight(s)
Appliance Dishwasher, F/S/W/D, Oven/Range Electric, Range Hood
Laundry In Unit
Exterior
Exterior Feature Balcony/Patio, Fencing: Full, Garden, Sprinkler System, Swimming Pool
Garage Spaces 1.0
Amenities Available Clubhouse, Common Area, Guest Suite, Meeting Room, Pool, Private Drive/Road, Recreation Facilities, Recreation Room, Sauna, Spa/Hot Tub, Street Lighting
Roof Type Fibreglass Shingle
Handicap Access Ground Level Main Floor, No Step Entrance, Primary Bedroom on Main
Parking Type Attached, Garage
Total Parking Spaces 2
Building
Lot Description Cul-de-sac, Irregular Lot, Level, Private, Serviced
Building Description Frame Wood,Insulation: Ceiling,Insulation: Walls,Stucco, Rancher
Faces North
Story 2
Foundation Poured Concrete
Sewer Sewer To Lot
Water Municipal
Architectural Style California
Structure Type Frame Wood,Insulation: Ceiling,Insulation: Walls,Stucco
Others
HOA Fee Include Garbage Removal,Insurance,Maintenance Grounds,Maintenance Structure,Property Management,Recycling,Sewer,Water
Tax ID 002-239-019
Ownership Freehold/Strata
Acceptable Financing Purchaser To Finance
Listing Terms Purchaser To Finance
Pets Description Birds, Cats, Dogs
Read Less Info
Want to know what your home might be worth? Contact us for a FREE valuation!

Our team is ready to help you sell your home for the highest possible price ASAP
Bought with RE/MAX Camosun








