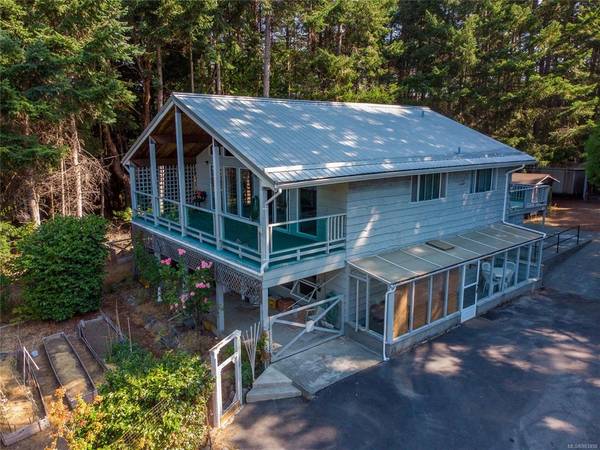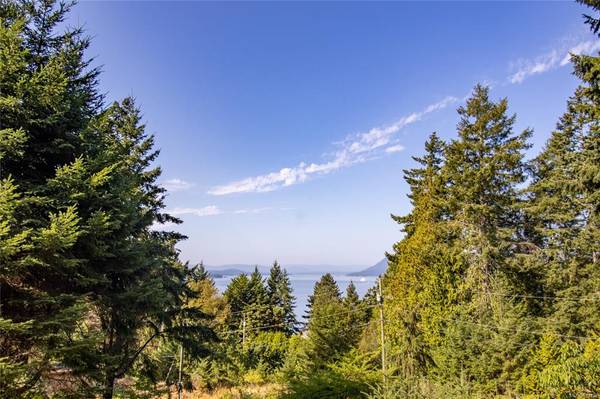$645,000
For more information regarding the value of a property, please contact us for a free consultation.
1 Bed
2 Baths
1,864 SqFt
SOLD DATE : 09/22/2021
Key Details
Sold Price $645,000
Property Type Single Family Home
Sub Type Single Family Detached
Listing Status Sold
Purchase Type For Sale
Square Footage 1,864 sqft
Price per Sqft $346
MLS Listing ID 883458
Sold Date 09/22/21
Style Split Entry
Bedrooms 1
Rental Info Unrestricted
Year Built 1978
Annual Tax Amount $2,951
Tax Year 2020
Lot Size 0.580 Acres
Acres 0.58
Property Description
Perfect home with a view! This West coast style, 1864 sq/ft home is situated on a quiet, sunny .58 acre property with no through road and park next door. The many balconies and large windows allow you to enjoy the SW view year-round. Features include: paved driveway, orchard with amazing golden plums, fenced garden, double garage, rain water catchment system and out buildings. 1 bed, 2 baths, den, family room, workshop; this expansive home has potential for re-design to easily create a 2-3 bedroom home. This area of Magic Lake is a few minutes from Shingle Bay with park and a great place to launch your kayak, swim or enjoy the sunset. Magic Lake owners have access to Thieves Bay Marina with low moorage rates and the newly renovated tennis courts. Please leave offers open for 48 hours. See M2M notes. Measurements are approx-Buyer to verify. Sale is AS IS WHERE IS - everything will be left with the home, with the exception of a few items. Buyers agents must be present for showings.
Location
Province BC
County Capital Regional District
Area Gi Pender Island
Direction Southwest
Rooms
Other Rooms Storage Shed
Basement Finished
Kitchen 1
Interior
Interior Features Eating Area, Vaulted Ceiling(s)
Heating Baseboard, Electric
Cooling Window Unit(s)
Flooring Carpet, Linoleum
Fireplaces Number 2
Fireplaces Type Family Room, Insert, Living Room
Fireplace 1
Window Features Insulated Windows,Screens,Window Coverings
Appliance Dishwasher, Dryer, Freezer
Laundry In House, In Unit
Exterior
Exterior Feature Balcony/Patio, Fencing: Full
Garage Spaces 2.0
Roof Type Wood
Parking Type Detached, Driveway, Garage Double
Total Parking Spaces 4
Building
Lot Description Curb & Gutter, Sloping, Wooded Lot
Building Description Wood, Split Entry
Faces Southwest
Foundation Poured Concrete
Sewer Septic System
Water Municipal
Architectural Style West Coast
Structure Type Wood
Others
Tax ID 003-274-608
Ownership Freehold
Pets Description Aquariums, Birds, Caged Mammals, Cats, Dogs
Read Less Info
Want to know what your home might be worth? Contact us for a FREE valuation!

Our team is ready to help you sell your home for the highest possible price ASAP
Bought with Dockside Realty Ltd.








