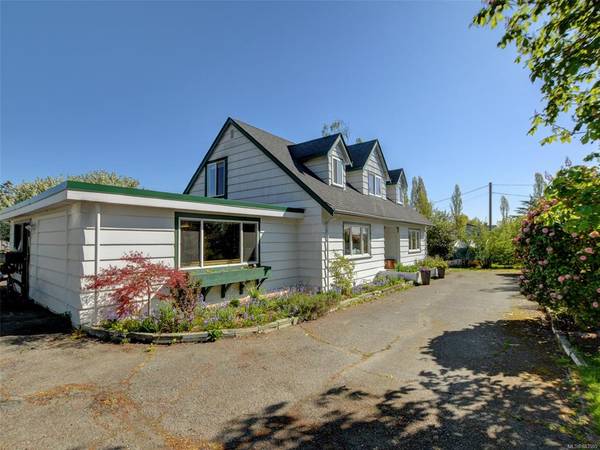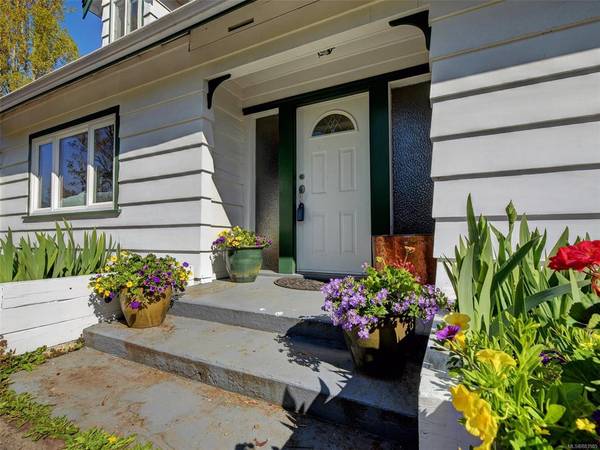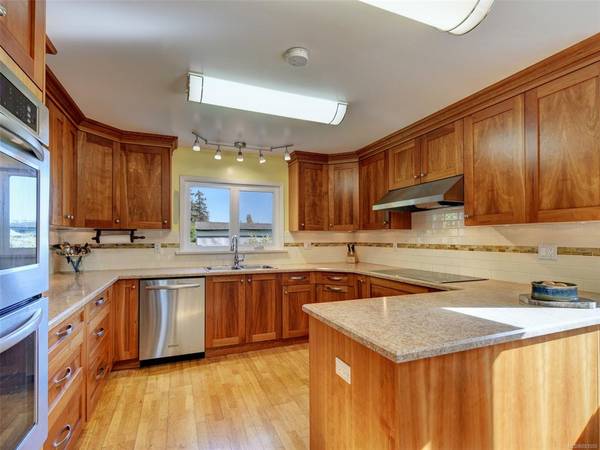$1,725,000
For more information regarding the value of a property, please contact us for a free consultation.
5 Beds
3 Baths
3,858 SqFt
SOLD DATE : 11/30/2021
Key Details
Sold Price $1,725,000
Property Type Single Family Home
Sub Type Single Family Detached
Listing Status Sold
Purchase Type For Sale
Square Footage 3,858 sqft
Price per Sqft $447
MLS Listing ID 883505
Sold Date 11/30/21
Style Main Level Entry with Upper Level(s)
Bedrooms 5
Rental Info Unrestricted
Year Built 1962
Annual Tax Amount $883
Tax Year 2020
Lot Size 4.000 Acres
Acres 4.0
Lot Dimensions 270 ft wide x 644 ft deep
Property Description
Fabulous property perfect for large, multi-generational families! There's room for everyone. Live in lush surroundings & yet be close to amenities! Main 2932SF Cape Cod home features a renovated kitchen w/ gorgeous Cherry cabinetry & SS appliances. You’ll appreciate family gatherings in the bright/airy living rm w/ many windows & cozy wood-burning airtight stove. Main level also features 2 bdrms, easy to have Master on Main. Upstairs is a sep living area w/ kitchenette & 3 bdrms. Run your hobbies/businesses on this huge property. Large 23’x19’ garage is currently set up as a prep kitchen-can be easily converted to suit your needs. You’ll love the sep spacious 926SF workshop as well. Lots of parking thruout for RVs/boats. Plant your dream garden, raise chickens, lots of room for kids/grandkids. Flexible A-1 zoning provides opportunity to create income:farming, horse riding stables etc. Excellent opportunity to own a large level acreage just mins to Sidney, airport, ferries.
Location
Province BC
County Capital Regional District
Area Ns Sandown
Direction South
Rooms
Other Rooms Workshop
Basement Crawl Space
Main Level Bedrooms 2
Kitchen 3
Interior
Interior Features Ceiling Fan(s), Dining/Living Combo, Eating Area, French Doors
Heating Forced Air, Heat Pump, Oil, Wood
Cooling Central Air
Flooring Carpet
Fireplaces Number 1
Fireplaces Type Insert, Living Room, Wood Burning
Fireplace 1
Window Features Insulated Windows,Wood Frames
Laundry In House
Exterior
Exterior Feature Balcony/Patio, Fencing: Full
View Y/N 1
View Mountain(s)
Roof Type Asphalt Shingle,Wood
Handicap Access Ground Level Main Floor, Primary Bedroom on Main
Parking Type Driveway, RV Access/Parking
Total Parking Spaces 6
Building
Lot Description Cleared, Level, Private, Rectangular Lot
Building Description Insulation: Ceiling,Insulation: Walls,Wood, Main Level Entry with Upper Level(s)
Faces South
Foundation Poured Concrete
Sewer Septic System
Water Municipal
Architectural Style Cape Cod
Additional Building Potential
Structure Type Insulation: Ceiling,Insulation: Walls,Wood
Others
Restrictions ALR: Yes
Tax ID 000-150-720
Ownership Freehold
Acceptable Financing Purchaser To Finance
Listing Terms Purchaser To Finance
Pets Description Aquariums, Birds, Caged Mammals, Cats, Dogs
Read Less Info
Want to know what your home might be worth? Contact us for a FREE valuation!

Our team is ready to help you sell your home for the highest possible price ASAP
Bought with Newport Realty Ltd.








