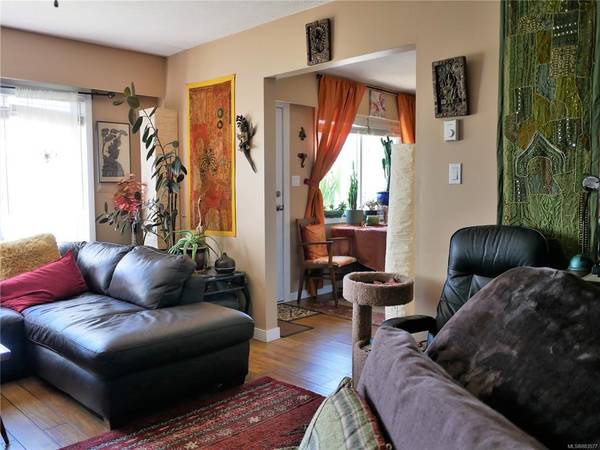$485,000
For more information regarding the value of a property, please contact us for a free consultation.
3 Beds
1 Bath
1,115 SqFt
SOLD DATE : 09/21/2021
Key Details
Sold Price $485,000
Property Type Single Family Home
Sub Type Single Family Detached
Listing Status Sold
Purchase Type For Sale
Square Footage 1,115 sqft
Price per Sqft $434
MLS Listing ID 883577
Sold Date 09/21/21
Style Rancher
Bedrooms 3
Rental Info Unrestricted
Year Built 1973
Annual Tax Amount $3,685
Tax Year 2020
Lot Size 5,227 Sqft
Acres 0.12
Lot Dimensions 53X100
Property Description
This well appointed Crofton By The Sea charmer is nicely presented, with spacious rooms, updated features and a garden sanctuary!! On a quiet street this home boasts 3 bedrooms,1 bathroom, a spacious living room and an ample sized kitchen with newer appliances. The wood fire insert and regularly serviced heat pump make this home either warm and cozy in winter or cool in summer! The bonus 3rd bedroom/den opens to the beautiful private fully fenced yard with a fantastic variety of plants, trees, raised garden beds and private seating areas .This is a fantastic opportunity to get into market with this very well maintained & updated home. A great location within walking distance of schools, shops and Salt Spring ferry , All measurements are approximate. Full Covid protocols pls.
Location
Province BC
County North Cowichan, Municipality Of
Area Du Crofton
Zoning R3
Direction East
Rooms
Basement Crawl Space, None
Main Level Bedrooms 3
Kitchen 1
Interior
Heating Baseboard, Heat Pump
Cooling Air Conditioning
Flooring Laminate
Fireplaces Number 1
Fireplaces Type Wood Burning
Fireplace 1
Window Features Vinyl Frames
Appliance F/S/W/D
Laundry In House
Exterior
Exterior Feature Balcony/Patio, Fencing: Full, Garden
Carport Spaces 1
Roof Type Asphalt Shingle
Parking Type Carport
Total Parking Spaces 1
Building
Lot Description Easy Access, Landscaped, Level, Shopping Nearby
Building Description Frame Wood,Insulation: Ceiling,Insulation: Walls,Stucco & Siding, Rancher
Faces East
Foundation Poured Concrete
Sewer Sewer To Lot
Water Municipal
Additional Building None
Structure Type Frame Wood,Insulation: Ceiling,Insulation: Walls,Stucco & Siding
Others
Restrictions None
Tax ID 008-624-771
Ownership Freehold
Acceptable Financing Must Be Paid Off
Listing Terms Must Be Paid Off
Pets Description Aquariums, Birds, Caged Mammals, Cats, Dogs
Read Less Info
Want to know what your home might be worth? Contact us for a FREE valuation!

Our team is ready to help you sell your home for the highest possible price ASAP
Bought with RE/MAX Island Properties








