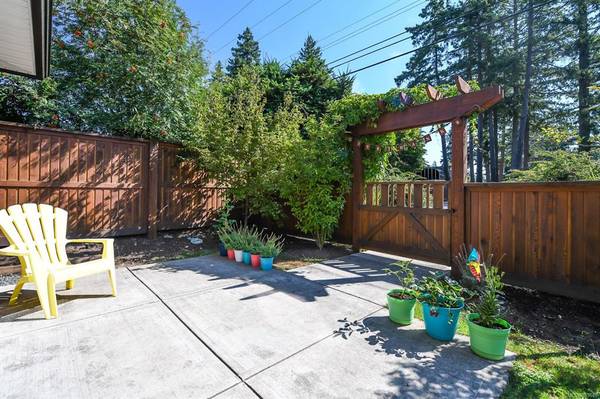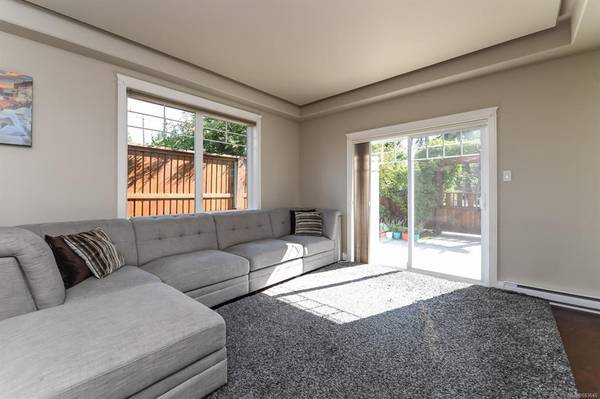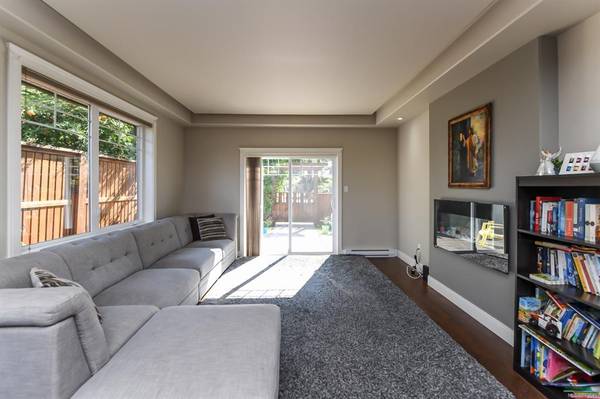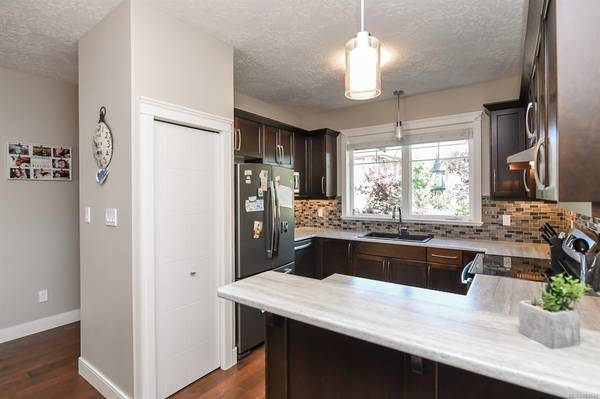$649,000
For more information regarding the value of a property, please contact us for a free consultation.
3 Beds
3 Baths
1,422 SqFt
SOLD DATE : 11/01/2021
Key Details
Sold Price $649,000
Property Type Townhouse
Sub Type Row/Townhouse
Listing Status Sold
Purchase Type For Sale
Square Footage 1,422 sqft
Price per Sqft $456
Subdivision Spencer Estates
MLS Listing ID 883646
Sold Date 11/01/21
Style Main Level Entry with Upper Level(s)
Bedrooms 3
HOA Fees $275/mo
Rental Info Unrestricted
Year Built 2016
Annual Tax Amount $3,475
Tax Year 2021
Property Description
Welcome to Spencer Estates, luxury townhomes within easy walking distance to the quaint seaside community of Comox. With primary bedroom on the main floor, this is one of six accessible units in this development. Originally the developer’s own unit, offers privacy and beautiful morning sun on the back patio and a flagstone front patio to capture the evening sunsets. This corner end unit of 1,422 sf, 3 BD/ 3 BA, offers primary bedroom on main with contemporary ensuite frameless glass & tile shower, and huge walk-in closet. Main floor offers 9’ ceilings, spacious open plan Great room with hand scraped engineered hardwood flooring, electric fireplace, sliding door access to fenced yard and patio. A well-designed kitchen with large window over the sink with a garden view, dark s/s appliances and abundant storage space in pantry. Full sized washer/dryer on main floor, 2 pce powder room and generous single car garage. Upstairs 2 bedrooms and 4 pce bath. Great tenants, month to month.
Location
Province BC
County Comox, Town Of
Area Cv Comox (Town Of)
Zoning CD-19
Direction East
Rooms
Basement None
Main Level Bedrooms 1
Kitchen 1
Interior
Heating Baseboard, Electric
Cooling None
Flooring Carpet, Hardwood
Fireplaces Number 1
Fireplaces Type Electric
Fireplace 1
Window Features Insulated Windows
Appliance Dishwasher, F/S/W/D
Laundry In Unit
Exterior
Exterior Feature Balcony/Patio, Low Maintenance Yard
Garage Spaces 1.0
Utilities Available Underground Utilities
Roof Type Asphalt Shingle
Handicap Access Ground Level Main Floor, Primary Bedroom on Main
Parking Type Garage
Total Parking Spaces 1
Building
Lot Description Central Location, Easy Access, Landscaped, Level, Marina Nearby, Near Golf Course, No Through Road, Shopping Nearby
Building Description Cement Fibre,Frame Wood,Insulation All, Main Level Entry with Upper Level(s)
Faces East
Story 2
Foundation Poured Concrete
Sewer Sewer Connected
Water Municipal
Architectural Style Patio Home
Additional Building None
Structure Type Cement Fibre,Frame Wood,Insulation All
Others
HOA Fee Include Garbage Removal,Maintenance Structure,Property Management
Restrictions Easement/Right of Way
Tax ID 029-713-005
Ownership Freehold/Strata
Pets Description Cats, Dogs
Read Less Info
Want to know what your home might be worth? Contact us for a FREE valuation!

Our team is ready to help you sell your home for the highest possible price ASAP
Bought with Sutton Group-West Coast Realty (Nan)








