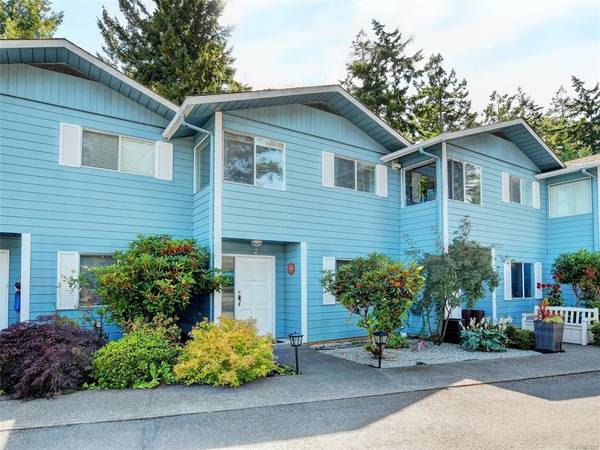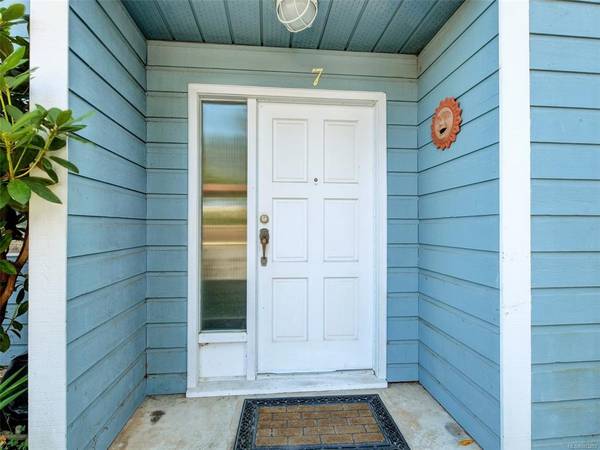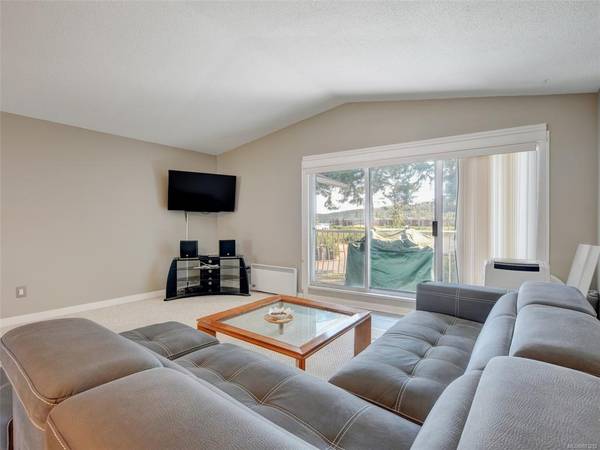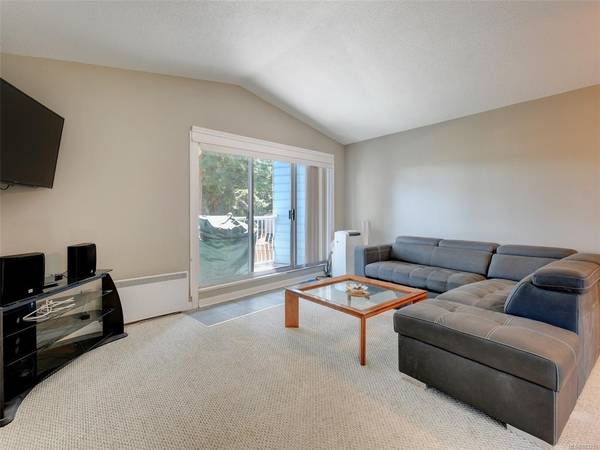$420,000
For more information regarding the value of a property, please contact us for a free consultation.
2 Beds
2 Baths
1,314 SqFt
SOLD DATE : 11/09/2021
Key Details
Sold Price $420,000
Property Type Townhouse
Sub Type Row/Townhouse
Listing Status Sold
Purchase Type For Sale
Square Footage 1,314 sqft
Price per Sqft $319
Subdivision Seabroom Estates
MLS Listing ID 883292
Sold Date 11/09/21
Style Ground Level Entry With Main Up
Bedrooms 2
HOA Fees $351/mo
Rental Info Unrestricted
Year Built 1977
Annual Tax Amount $1,351
Tax Year 2020
Property Description
Beachfront living, at Beautiful Seabroom Estates. Spacious 2 bedroom, 2 bath townhouse with ocean views. This small complex offers a walk on beach with two designated parking spots at your front door. Extensive updates were done in 2018. The kitchen and main bathroom were completely renovated. Kitchen: new cabinetry, new countertops, stone backsplash and appliances. The main bathroom has a newer tub, vanity, and tile surround. The dryer has been updated with the energy efficient whirlpool heat pump series. Almost all of the electric baseboard heaters have been upgraded to energy efficient wall units. The oversized master bedroom comes with custom closet doors and organizer units in both his and hers. The living room, and dinning room feature vaulted ceilings with a sliding glass door to your own private deck with ocean views. This unit also features a new hot water tank. Fishing, Kayaking,& Stand up Paddle boarding at your doorstep, Or simply enjoy a sunset stroll along the harbour
Location
Province BC
County Capital Regional District
Area Sk Billings Spit
Direction East
Rooms
Basement None
Kitchen 1
Interior
Interior Features Breakfast Nook, Ceiling Fan(s), Closet Organizer, Dining/Living Combo, Storage, Vaulted Ceiling(s)
Heating Baseboard, Electric
Cooling None
Flooring Carpet, Laminate, Tile
Appliance Dishwasher, Dryer, Oven/Range Electric, Refrigerator, Washer
Laundry In Unit
Exterior
Exterior Feature Balcony, Balcony/Patio, Low Maintenance Yard
Utilities Available Cable Available, Electricity Available, Garbage, Phone Available, Recycling
Amenities Available Common Area
Waterfront 1
Waterfront Description Ocean
View Y/N 1
View Ocean
Roof Type Asphalt Shingle
Handicap Access Primary Bedroom on Main
Parking Type Additional, Detached
Total Parking Spaces 4
Building
Lot Description Adult-Oriented Neighbourhood, Cul-de-sac, Curb & Gutter, Easy Access, Landscaped, Marina Nearby, Park Setting, Walk on Waterfront
Building Description Frame Wood,Wood, Ground Level Entry With Main Up
Faces East
Story 2
Foundation Poured Concrete
Sewer Septic System: Common
Water Municipal
Architectural Style West Coast
Additional Building None
Structure Type Frame Wood,Wood
Others
HOA Fee Include Caretaker,Garbage Removal,Insurance,Maintenance Grounds,Maintenance Structure,Property Management,Recycling,Septic,Water
Tax ID 000-710-601
Ownership Freehold/Strata
Acceptable Financing Purchaser To Finance
Listing Terms Purchaser To Finance
Pets Description Aquariums, Birds, Caged Mammals, Cats, Dogs, Number Limit, Size Limit
Read Less Info
Want to know what your home might be worth? Contact us for a FREE valuation!

Our team is ready to help you sell your home for the highest possible price ASAP
Bought with Coldwell Banker Oceanside Real Estate








