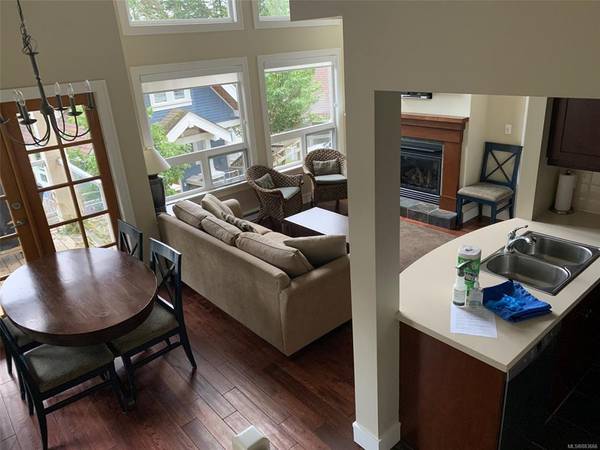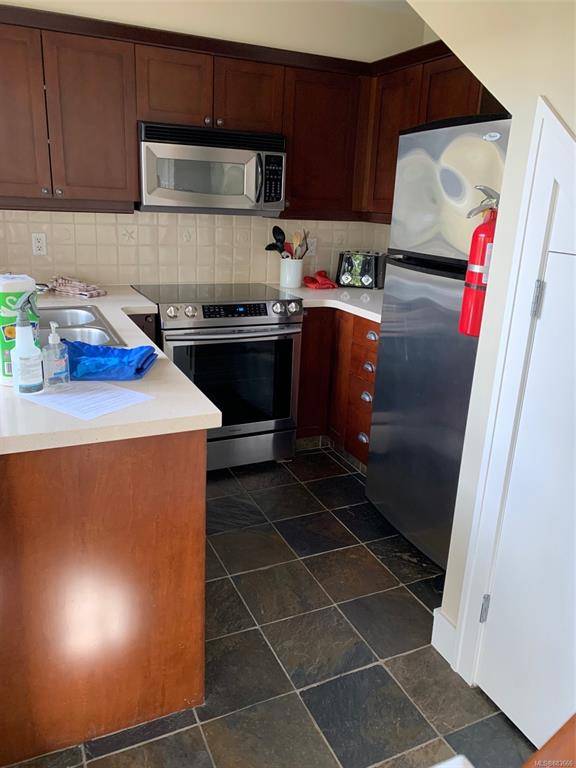$102,500
For more information regarding the value of a property, please contact us for a free consultation.
1 Bed
1 Bath
750 SqFt
SOLD DATE : 09/01/2021
Key Details
Sold Price $102,500
Property Type Commercial
Sub Type Recreational
Listing Status Sold
Purchase Type For Sale
Square Footage 750 sqft
Price per Sqft $136
MLS Listing ID 883666
Sold Date 09/01/21
Style Main Level Entry with Upper Level(s)
Bedrooms 1
HOA Fees $357/mo
Rental Info Unrestricted
Year Built 2005
Annual Tax Amount $748
Tax Year 2020
Lot Size 871 Sqft
Acres 0.02
Property Description
Here is an excellent opportunity to join the highly desirable community of Currents at Otter Bay. These units are in high demand, and do not last long on the market. Easy to own, and easy to enjoy. Each owner of this freehold quarter share has one week per month on a rotating schedule, and all owners receive a two week block during the peak summer months. Monthly fees include all costs, utilities & maintenance except the weekly cleaning fee. This unit is turn key, everything is included & maintained, furniture, barbeque, even linens and dishware. Rentals are self managed. Currents offers great amenities to it's guests and owners with park like common areas, swimming pools, and of course picturesque Otter Bay Marina. The general store is licensed, so come down and enjoy a glass of wine at your own resort escape!
Location
Province BC
County Capital Regional District
Area Gi Pender Island
Direction South
Rooms
Basement Crawl Space
Main Level Bedrooms 1
Kitchen 1
Interior
Interior Features Ceiling Fan(s), Dining/Living Combo, French Doors, Vaulted Ceiling(s)
Heating Baseboard, Electric
Cooling None
Flooring Carpet, Tile, Wood
Fireplaces Number 1
Fireplaces Type Propane
Fireplace 1
Laundry In House
Exterior
Exterior Feature Balcony/Patio, Swimming Pool
Utilities Available Cable To Lot, Electricity To Lot, Garbage, Phone To Lot, Recycling
Amenities Available Bike Storage, Common Area
Waterfront 1
Waterfront Description Ocean
View Y/N 1
View Ocean
Roof Type Asphalt Shingle
Handicap Access Ground Level Main Floor, Primary Bedroom on Main
Parking Type Driveway
Total Parking Spaces 1
Building
Lot Description Irrigation Sprinkler(s), Landscaped, Marina Nearby, Near Golf Course, Serviced, Sloping, Southern Exposure, In Wooded Area
Building Description Wood, Main Level Entry with Upper Level(s)
Faces South
Foundation Pillar/Post/Pier, Poured Concrete
Sewer Septic System: Common, Other
Water Well: Drilled
Architectural Style Cottage/Cabin, West Coast
Structure Type Wood
Others
Tax ID 026-659-581
Ownership Fractional Ownership
Pets Description Cats, Dogs
Read Less Info
Want to know what your home might be worth? Contact us for a FREE valuation!

Our team is ready to help you sell your home for the highest possible price ASAP
Bought with Royal LePage West Real Estate Services








