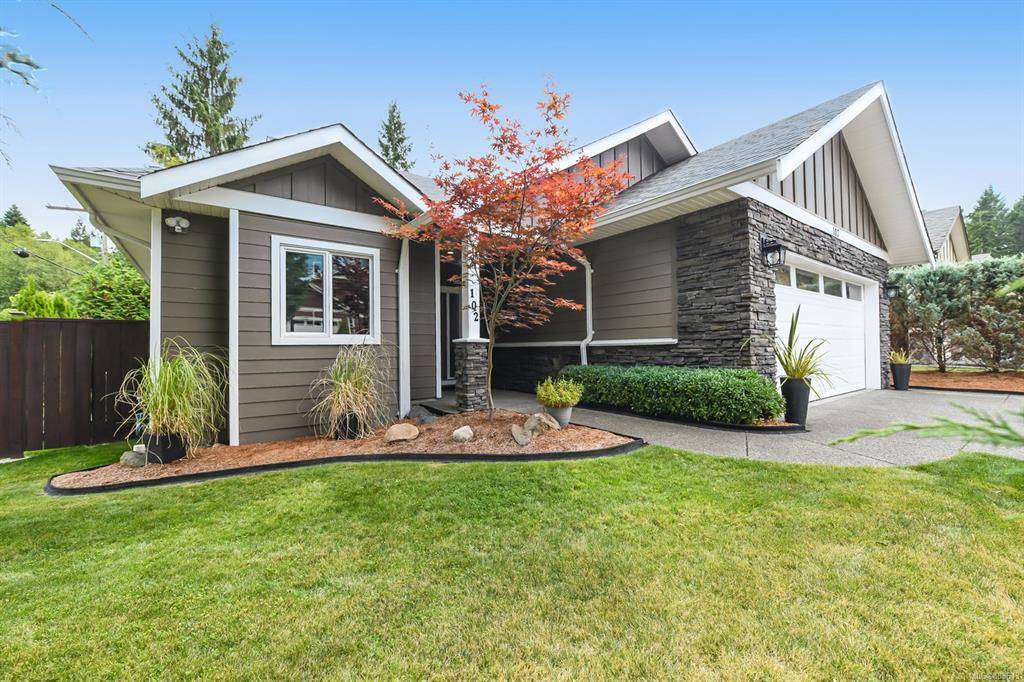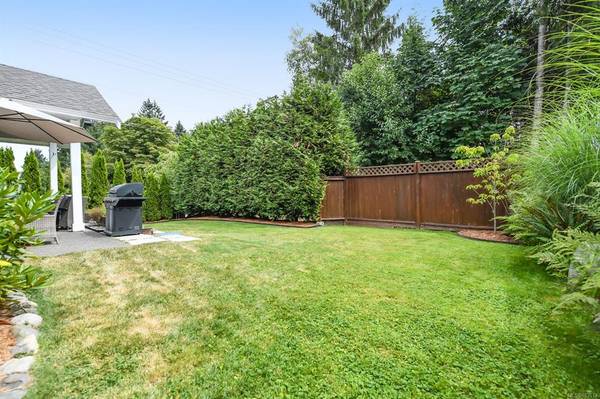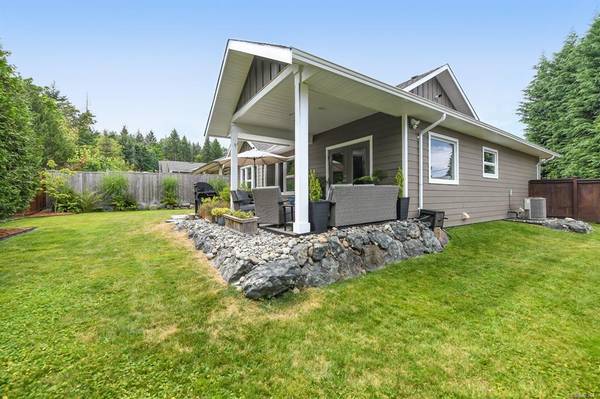$705,000
For more information regarding the value of a property, please contact us for a free consultation.
3 Beds
2 Baths
1,296 SqFt
SOLD DATE : 09/27/2021
Key Details
Sold Price $705,000
Property Type Single Family Home
Sub Type Single Family Detached
Listing Status Sold
Purchase Type For Sale
Square Footage 1,296 sqft
Price per Sqft $543
Subdivision Morrison Creek Commons
MLS Listing ID 883613
Sold Date 09/27/21
Style Rancher
Bedrooms 3
HOA Fees $105/mo
Rental Info Unrestricted
Year Built 2012
Annual Tax Amount $4,016
Tax Year 2021
Property Description
Welcome to Morrison Creek Commons moments from downtown Courtenay, surrounded by a peaceful 20 acre property with 7 acres of park. Nestled on a no thru road with quick access to the trails. Well laid out rancher/bungalow. Enjoy the sounds of the creek as you take in the private fenced backyard, beautifully landscaped with established hedging. Covered back patio to enjoy the outdoors year round. Nicely finished home with modern colours & quality finishing including hardwood flooring, stone fireplace, heat pump, quartz counters, central vac, Rannai tankless h/w tank, prewired for security. The owner has lovingly maintained the home & added upgrades: fresh painted trim, LED lighting, upgraded gutter screens, anti moss treatment on roof. Replaced microwave & stacking washer/dryer. Corner lot w/ lots of parking & additional storage provided by the full crawl space, accessed from inside home w/ steps. Low Strata fee includes water, snow removal. Rentals OK, No Boat or RV Parking on site.
Location
Province BC
County Courtenay, City Of
Area Cv Courtenay City
Zoning CD-17
Direction Northwest
Rooms
Basement Crawl Space
Main Level Bedrooms 3
Kitchen 1
Interior
Heating Forced Air
Cooling Air Conditioning
Flooring Hardwood
Fireplaces Number 1
Fireplaces Type Gas
Equipment Central Vacuum, Sump Pump
Fireplace 1
Appliance Dishwasher, Dryer, Oven/Range Electric, Washer
Laundry In House
Exterior
Exterior Feature Balcony/Patio, Fencing: Full, Garden, Low Maintenance Yard, Sprinkler System, Wheelchair Access
Garage Spaces 2.0
Utilities Available Cable To Lot, Garbage, Natural Gas To Lot, Recycling, Underground Utilities
Roof Type Asphalt Shingle
Handicap Access Wheelchair Friendly
Parking Type Garage Double
Total Parking Spaces 4
Building
Lot Description Family-Oriented Neighbourhood, Quiet Area, Shopping Nearby, Southern Exposure
Building Description Cement Fibre,Insulation All, Rancher
Faces Northwest
Foundation Poured Concrete
Sewer Sewer Connected
Water Municipal
Additional Building None
Structure Type Cement Fibre,Insulation All
Others
HOA Fee Include Property Management,Water,See Remarks
Restrictions Unknown
Tax ID 028-653-009
Ownership Freehold/Strata
Pets Description Cats, Dogs, Number Limit
Read Less Info
Want to know what your home might be worth? Contact us for a FREE valuation!

Our team is ready to help you sell your home for the highest possible price ASAP
Bought with RE/MAX Ocean Pacific Realty (Crtny)








