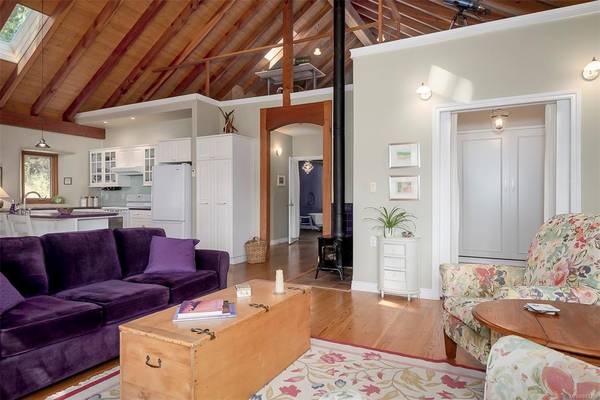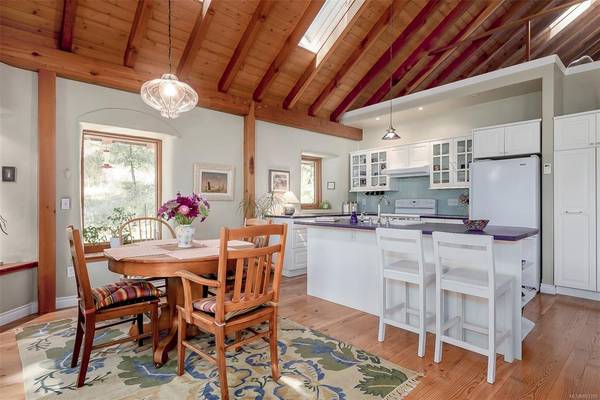$650,000
For more information regarding the value of a property, please contact us for a free consultation.
2 Beds
1 Bath
1,680 SqFt
SOLD DATE : 09/20/2021
Key Details
Sold Price $650,000
Property Type Single Family Home
Sub Type Single Family Detached
Listing Status Sold
Purchase Type For Sale
Square Footage 1,680 sqft
Price per Sqft $386
MLS Listing ID 883355
Sold Date 09/20/21
Style Main Level Entry with Upper Level(s)
Bedrooms 2
Rental Info Unrestricted
Year Built 2006
Annual Tax Amount $1,961
Tax Year 2020
Lot Size 1.190 Acres
Acres 1.19
Property Description
Tranquil, elegant & stunning just get you started in describing this S PENDER ISL Straw bale home with exposed interior timber frame. Designed to invite the outside in with large south facing windows & vaulted ceilings including skylights. This elegant country straw bale home has a softness & warmth. Large deep windows boxes, bench seating areas, & sculpted walls and corners. This 2 bed, 1 bath home has a large loft area that makes you feel like you are in the tree tops. Many features of the home come straight from the land it was built on including wide plank fir floors and a large cedar deck. The garden includes perennial garden, several fruit trees, raised garden beds, green house & heated outdoor shower. Additional buildings include a workshop & small garden studio. Enjoy the valley views from your hammock or hike the common property trail to take in a breathtaking view of Van Island. 1.19 acres backs on to a small heritage park which makes this property very private & quiet.
Location
Province BC
County Capital Regional District
Area Gi Pender Island
Direction South
Rooms
Other Rooms Greenhouse, Workshop
Basement None
Main Level Bedrooms 2
Kitchen 1
Interior
Interior Features Ceiling Fan(s), Closet Organizer, Dining/Living Combo, French Doors, Vaulted Ceiling(s)
Heating Radiant Floor, Wood
Flooring Hardwood, Tile
Fireplaces Type Living Room, Wood Burning
Equipment Satellite Dish/Receiver
Window Features Skylight(s),Wood Frames
Appliance Dishwasher, Dryer, Range Hood, Refrigerator, Washer
Exterior
Exterior Feature Balcony/Patio, Fenced, Garden, Sprinkler System
View Y/N 1
View Valley
Roof Type Asphalt Shingle
Parking Type Driveway, RV Access/Parking
Building
Lot Description Acreage, Rectangular Lot, Sloping, Southern Exposure, Wooded Lot
Building Description Other,See Remarks, Main Level Entry with Upper Level(s)
Faces South
Foundation Slab
Sewer Septic System
Water Well: Drilled
Architectural Style Post & Beam
Structure Type Other,See Remarks
Others
HOA Fee Include Insurance,See Remarks
Tax ID 023-066-466
Ownership Freehold/Strata
Acceptable Financing Purchaser To Finance
Listing Terms Purchaser To Finance
Pets Description Aquariums, Birds, Caged Mammals, Cats, Dogs, Yes
Read Less Info
Want to know what your home might be worth? Contact us for a FREE valuation!

Our team is ready to help you sell your home for the highest possible price ASAP
Bought with Dockside Realty Ltd.








