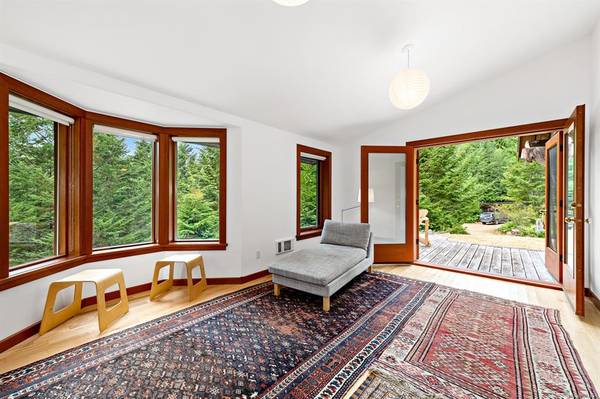$815,000
For more information regarding the value of a property, please contact us for a free consultation.
2 Beds
2 Baths
1,384 SqFt
SOLD DATE : 09/08/2021
Key Details
Sold Price $815,000
Property Type Single Family Home
Sub Type Single Family Detached
Listing Status Sold
Purchase Type For Sale
Square Footage 1,384 sqft
Price per Sqft $588
MLS Listing ID 883754
Sold Date 09/08/21
Style Main Level Entry with Upper Level(s)
Bedrooms 2
Rental Info Unrestricted
Year Built 1997
Annual Tax Amount $1,873
Tax Year 2020
Lot Size 10.400 Acres
Acres 10.4
Property Sub-Type Single Family Detached
Property Description
Architecturally designed home on 10.4 acres close to Coulter Bay where you may moor your boat. The property is adjacent to crown land and offers a sunny exposure. A creek flows through the property. Part of the property is cleared and part well treed with cedar, fir, arbutus and alder. The two storey 2 bedroom, 2 bathroom home with 1384 sqft of living space with exceptional wood finishing features throughout; windows, staircase, floors and cabinetry. Cedar siding, metal roof and large cedar decks. Drilled Well and Septic system. Trails on the property and on adjacent crown land.Rural 1 zoning allows for another dwelling. A short walk to Coulter Bay and a five minute drive to the ferry; ten minutes to Gorge Harbour Marina.
Location
Province BC
County Islands Trust
Area Isl Cortes Island
Zoning RURAL ONE ru-1
Direction West
Rooms
Other Rooms Storage Shed
Basement Crawl Space
Main Level Bedrooms 1
Kitchen 1
Interior
Interior Features Dining Room, Furnished, Storage, Vaulted Ceiling(s)
Heating Heat Recovery, Wood
Cooling None
Flooring Hardwood
Fireplaces Number 1
Fireplaces Type Wood Stove
Fireplace 1
Window Features Insulated Windows,Screens
Appliance Air Filter, Dryer, Oven/Range Electric, Refrigerator, Washer
Laundry Other
Exterior
Utilities Available Electricity To Lot, Phone Available, Recycling, See Remarks
Roof Type Other
Handicap Access Primary Bedroom on Main
Total Parking Spaces 2
Building
Lot Description Acreage, Easy Access, Marina Nearby, No Through Road, Private, Recreation Nearby, Rural Setting, Serviced, Southern Exposure, See Remarks
Building Description Frame Wood,Insulation All,Wood, Main Level Entry with Upper Level(s)
Faces West
Foundation Poured Concrete
Sewer Septic System
Water Well: Artesian, Well: Drilled
Architectural Style West Coast
Additional Building None
Structure Type Frame Wood,Insulation All,Wood
Others
Restrictions ALR: No,None
Tax ID 023-032-405
Ownership Freehold
Pets Allowed Aquariums, Birds, Caged Mammals, Cats, Dogs
Read Less Info
Want to know what your home might be worth? Contact us for a FREE valuation!

Our team is ready to help you sell your home for the highest possible price ASAP
Bought with Royal LePage Advance Realty







