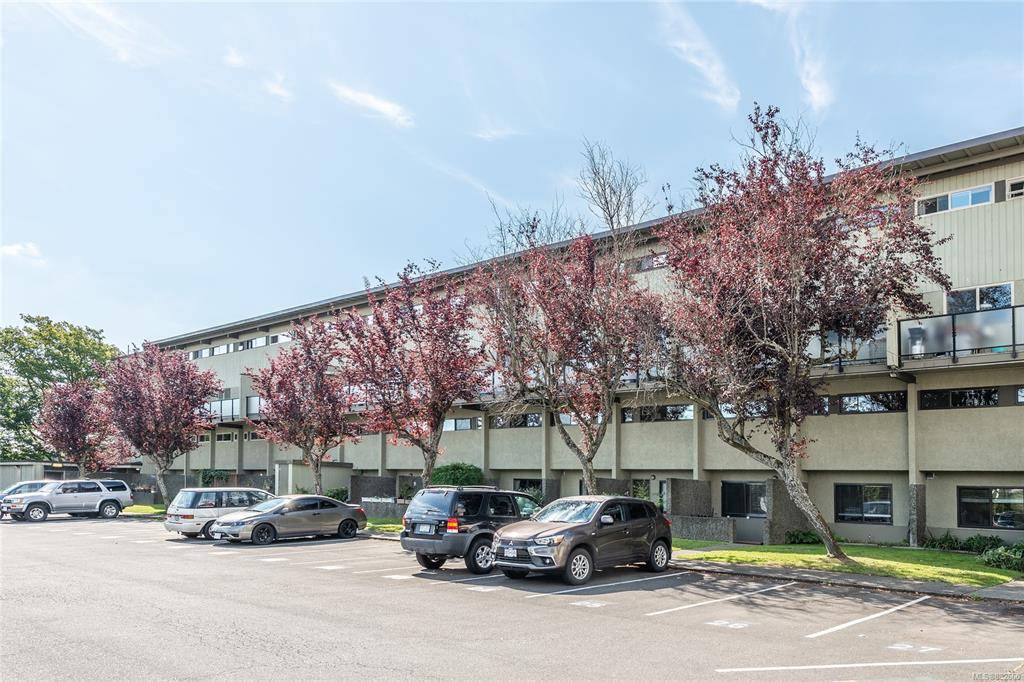$411,500
For more information regarding the value of a property, please contact us for a free consultation.
3 Beds
1 Bath
1,032 SqFt
SOLD DATE : 09/09/2021
Key Details
Sold Price $411,500
Property Type Condo
Sub Type Condo Apartment
Listing Status Sold
Purchase Type For Sale
Square Footage 1,032 sqft
Price per Sqft $398
MLS Listing ID 882660
Sold Date 09/09/21
Style Condo
Bedrooms 3
HOA Fees $350/mo
Rental Info Some Rentals
Year Built 1971
Annual Tax Amount $1,698
Tax Year 2020
Lot Size 871 Sqft
Acres 0.02
Property Description
A great opportunity for first-time homebuyers or starter families in this 2-level, 3 bedroom condo! This spacious suite features over 1000sqft of living space with a main-level open concept dining/living area, kitchen, in-unit laundry, and BBQ-friendly balcony. Separate upper floor bedrooms for ideal privacy and enough room for a growing family or working professionals. Included designated parking and cat-friendly, this suite is located in a quiet, friendly neighbourhood with nearby amenities such as schools, parks, recreational centres, stores, and only a short stroll to WestBay or MacAulay Point Park oceanfront. Don't miss out on a greatly priced condo with loads of potential!
Location
Province BC
County Capital Regional District
Area Es Saxe Point
Direction North
Rooms
Main Level Bedrooms 3
Kitchen 1
Interior
Interior Features Ceiling Fan(s), Dining/Living Combo, Eating Area
Heating Baseboard, Electric
Cooling None
Flooring Carpet, Laminate, Vinyl
Window Features Screens,Vinyl Frames
Appliance Dishwasher, F/S/W/D, Microwave, Oven/Range Electric
Laundry In Unit
Exterior
Exterior Feature Balcony
Roof Type Tar/Gravel
Parking Type Open
Total Parking Spaces 1
Building
Building Description Stucco,Wood, Condo
Faces North
Story 4
Foundation Poured Concrete
Sewer Sewer To Lot
Water Municipal
Structure Type Stucco,Wood
Others
Tax ID 000-098-841
Ownership Freehold/Strata
Pets Description Cats
Read Less Info
Want to know what your home might be worth? Contact us for a FREE valuation!

Our team is ready to help you sell your home for the highest possible price ASAP
Bought with Island Realm Real Estate








