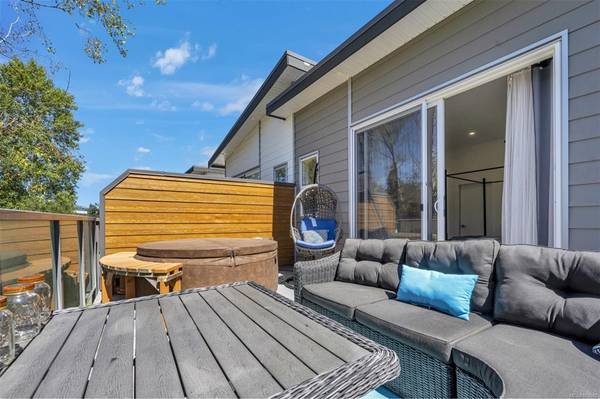$675,000
For more information regarding the value of a property, please contact us for a free consultation.
3 Beds
3 Baths
1,336 SqFt
SOLD DATE : 09/29/2021
Key Details
Sold Price $675,000
Property Type Townhouse
Sub Type Row/Townhouse
Listing Status Sold
Purchase Type For Sale
Square Footage 1,336 sqft
Price per Sqft $505
Subdivision Piano
MLS Listing ID 883942
Sold Date 09/29/21
Style Main Level Entry with Upper Level(s)
Bedrooms 3
HOA Fees $244/mo
Rental Info Unrestricted
Year Built 2018
Annual Tax Amount $2,357
Tax Year 2021
Lot Size 2,178 Sqft
Acres 0.05
Property Description
A beautiful home in Happy Valley! A bright and spacious 3 bedroom, 3 bath townhouse finely finished and featuring a private sundeck, "soft" hot tub, infrared sauna and 400 sq. ft. extra basement utility/storage space. This quiet, west-facing 1,400 sq.ft. unit offers 9 & 10 foot ceilings, upgraded stainless steel appliance package including no-heat magnetic-induction stove, quartz counters & breakfast bar island, ample cabinets, pendant lighting and thermal vinyl windows throughout. Living room with contemporary linear fireplace & walk-out to the private patio (with gas hook-up) and irrigated yard space. Bonuses include ICF Insulated Concrete Foundation, Heat Pump with summer air-conditioning on all levels. Large private sundeck off master bedroom including a sporty hot tub. Still part of the 2/5/10 warranty in place. Close to schools, transit, an abundance of retail & recreation, plus all the great natural space that the West Shore has to offer - truly a beautiful place to call home!
Location
Province BC
County Capital Regional District
Area La Happy Valley
Direction Southwest
Rooms
Basement Full, Unfinished
Kitchen 1
Interior
Interior Features Dining/Living Combo, Storage
Heating Electric, Forced Air, Heat Pump, Natural Gas
Cooling Air Conditioning
Flooring Carpet, Laminate, Tile
Fireplaces Type Electric, Living Room
Equipment Central Vacuum Roughed-In
Window Features Insulated Windows,Screens
Appliance F/S/W/D
Laundry In Unit
Exterior
Exterior Feature Balcony/Patio
Utilities Available Cable To Lot, Garbage, Underground Utilities
Amenities Available Street Lighting
Roof Type Asphalt Torch On,Metal
Handicap Access Ground Level Main Floor
Parking Type Additional, Detached, Guest
Total Parking Spaces 2
Building
Lot Description Rectangular Lot
Building Description Cement Fibre,Frame Wood,Insulation: Ceiling,Insulation: Walls,Shingle-Other, Main Level Entry with Upper Level(s)
Faces Southwest
Story 4
Foundation Poured Concrete, Other
Sewer Sewer To Lot
Water Municipal
Structure Type Cement Fibre,Frame Wood,Insulation: Ceiling,Insulation: Walls,Shingle-Other
Others
HOA Fee Include Garbage Removal,Insurance,Maintenance Structure,Property Management,Sewer,Water
Tax ID 030-467-179
Ownership Freehold/Strata
Pets Description Aquariums, Birds, Caged Mammals, Cats, Dogs
Read Less Info
Want to know what your home might be worth? Contact us for a FREE valuation!

Our team is ready to help you sell your home for the highest possible price ASAP
Bought with Stonehaus Realty Corp








