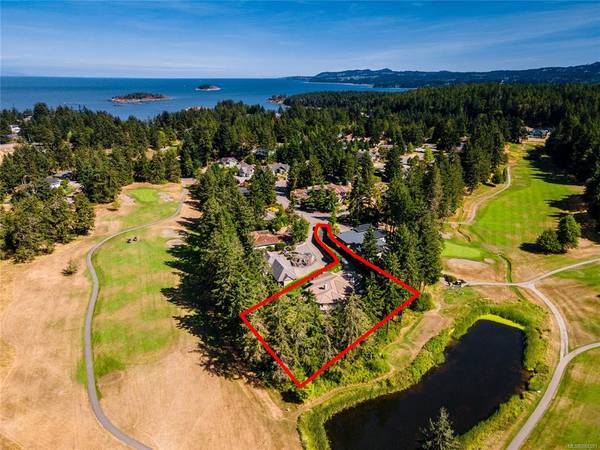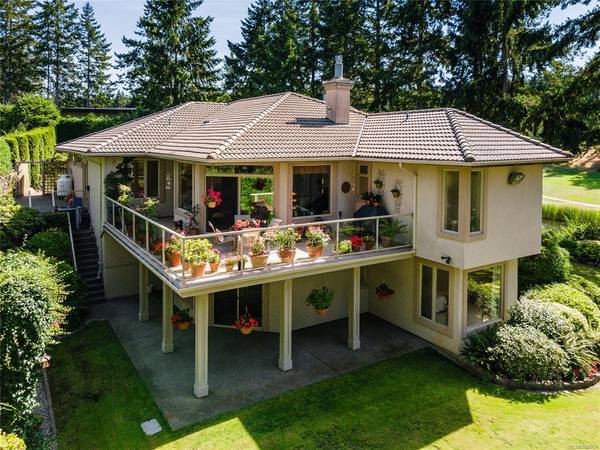$1,425,000
For more information regarding the value of a property, please contact us for a free consultation.
3 Beds
3 Baths
3,830 SqFt
SOLD DATE : 11/05/2021
Key Details
Sold Price $1,425,000
Property Type Single Family Home
Sub Type Single Family Detached
Listing Status Sold
Purchase Type For Sale
Square Footage 3,830 sqft
Price per Sqft $372
MLS Listing ID 884091
Sold Date 11/05/21
Style Main Level Entry with Lower/Upper Lvl(s)
Bedrooms 3
Rental Info Unrestricted
Year Built 2004
Annual Tax Amount $5,798
Tax Year 2020
Lot Size 0.480 Acres
Acres 0.48
Property Description
This impressive executive home is situated on one of the best golf course lots in the development. Privacy is assured with a long tree lined driveway to the gated home & the beautiful mature landscaping that will enchant you as you stroll the stone pathway to discovery. As you enter the home you are greeted with a welcoming covered entry leading to an open concept main level with a chefs kitchen as the center piece. The outside is really brought in with the abundance of large windows and the gorgeous views. The flow from interior to exterior is seamless and invites you to enjoy the decks. One deck with South-East exposure including a wood burning outdoor fireplace and another with a West exposure for the beautiful sunsets. The primary suite is on this level & enjoys his and hers en-suite baths. The lower level is walk-out to the incredible yard and offers high ceilings, 2 covered patios, 2 very big bedrooms, a family room, recreation room & a huge workshop with out door access.
Location
Province BC
County Nanaimo, City Of
Area Pq Fairwinds
Direction East
Rooms
Basement Finished
Main Level Bedrooms 1
Kitchen 1
Interior
Interior Features Dining Room, Vaulted Ceiling(s)
Heating Forced Air, Heat Pump
Cooling Air Conditioning
Flooring Mixed
Fireplaces Number 4
Fireplaces Type Propane, Wood Burning
Fireplace 1
Appliance Dishwasher, Oven Built-In, Oven/Range Gas, Refrigerator, Washer
Laundry In House
Exterior
Exterior Feature Balcony/Deck, Balcony/Patio, Fenced, Garden, Water Feature
Garage Spaces 2.0
Utilities Available Cable To Lot, Electricity To Lot
View Y/N 1
View Other
Roof Type Tile
Parking Type Garage Double
Total Parking Spaces 2
Building
Lot Description Cul-de-sac, Irrigation Sprinkler(s), Landscaped, On Golf Course, Park Setting, Private, Recreation Nearby, Southern Exposure
Building Description Frame Wood,Insulation All,Stucco, Main Level Entry with Lower/Upper Lvl(s)
Faces East
Foundation Poured Concrete
Sewer Sewer Connected
Water Regional/Improvement District
Architectural Style Contemporary
Structure Type Frame Wood,Insulation All,Stucco
Others
Tax ID 014-775-379
Ownership Freehold
Pets Description Aquariums, Birds, Caged Mammals, Cats, Dogs
Read Less Info
Want to know what your home might be worth? Contact us for a FREE valuation!

Our team is ready to help you sell your home for the highest possible price ASAP
Bought with Royal LePage Parksville-Qualicum Beach Realty (PK)








