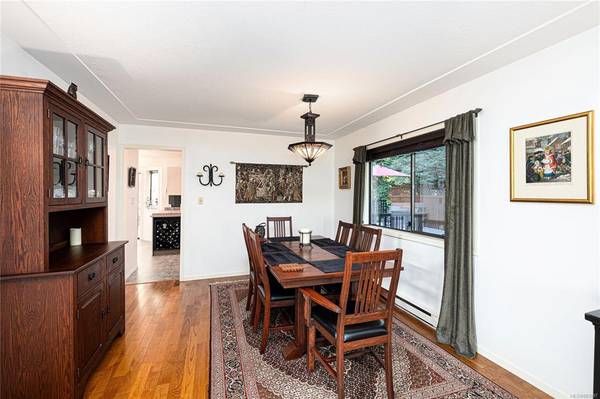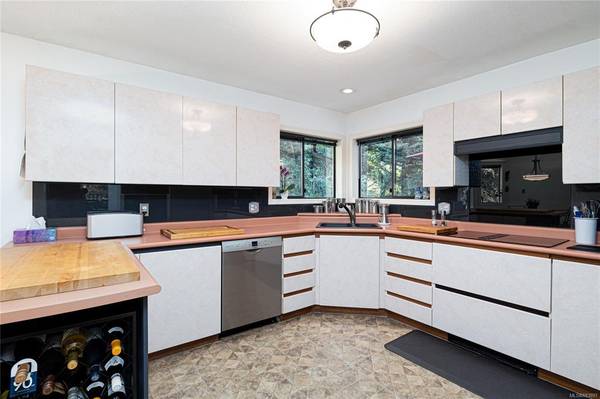$1,200,000
For more information regarding the value of a property, please contact us for a free consultation.
4 Beds
3 Baths
2,187 SqFt
SOLD DATE : 10/28/2021
Key Details
Sold Price $1,200,000
Property Type Single Family Home
Sub Type Single Family Detached
Listing Status Sold
Purchase Type For Sale
Square Footage 2,187 sqft
Price per Sqft $548
MLS Listing ID 883897
Sold Date 10/28/21
Style Main Level Entry with Upper Level(s)
Bedrooms 4
Rental Info Unrestricted
Year Built 1988
Annual Tax Amount $3,413
Tax Year 2021
Lot Size 0.490 Acres
Acres 0.49
Property Description
"Prentice Place Estates". Quality 1988 custom built, with many upgrades in this well maintained home. Pleasant floor plan - 2187 sq ft. 4 bedrooms, 3 baths with primary bedroom on the main. Recent exterior paint, garage door, hardwood floors, light fixtures & propane fireplace. Lovely kitchen, oodles of storage, easy access from garage to large crawl space 35 x 14 with 6 ft ceiling at front & 3 foot ceiling at back, fresh air exchange & sprinkler systems. Enjoy the fantastic sunny patio/deck, surrounded by privacy fencing. Delightful natural landscaping on this quiet 1/2 acre, easy to maintain property. Nestled on a small cul-de-sac of attractive homes with underground services & street lights. Close to nature trails, beach, Marina, Ferries & short drive to Sidney By The Sea. Pride of ownership is evident!!
Location
Province BC
County Capital Regional District
Area Ns Curteis Point
Direction West
Rooms
Basement Crawl Space
Main Level Bedrooms 1
Kitchen 1
Interior
Interior Features Closet Organizer, Dining Room, Eating Area, Jetted Tub, Wine Storage
Heating Baseboard, Electric, Propane
Cooling None
Flooring Carpet, Hardwood, Linoleum, Wood
Fireplaces Number 1
Fireplaces Type Living Room, Propane
Equipment Central Vacuum, Electric Garage Door Opener, Propane Tank
Fireplace 1
Window Features Aluminum Frames,Bay Window(s),Blinds,Insulated Windows,Screens,Skylight(s),Window Coverings
Appliance Dishwasher, F/S/W/D, Jetted Tub, Microwave, Oven Built-In, Range Hood
Laundry In House
Exterior
Exterior Feature Balcony/Patio, Fenced, Fencing: Partial, Garden, Lighting, Low Maintenance Yard, Sprinkler System
Garage Spaces 1.0
Utilities Available Cable Available, Electricity To Lot, Garbage, Phone To Lot, Recycling
Roof Type Fibreglass Shingle
Handicap Access Primary Bedroom on Main
Parking Type Driveway, Garage, On Street
Total Parking Spaces 3
Building
Lot Description Cul-de-sac, Family-Oriented Neighbourhood, Irregular Lot, Irrigation Sprinkler(s), Landscaped, Marina Nearby, No Through Road, Private, Quiet Area, Rocky, Rural Setting, Serviced, Sloping, In Wooded Area
Building Description Frame Wood,Insulation All,Wood, Main Level Entry with Upper Level(s)
Faces West
Foundation Poured Concrete
Sewer Septic System
Water Municipal
Additional Building None
Structure Type Frame Wood,Insulation All,Wood
Others
Restrictions Building Scheme
Tax ID 008-668-043
Ownership Freehold
Acceptable Financing Purchaser To Finance
Listing Terms Purchaser To Finance
Pets Description Aquariums, Birds, Caged Mammals, Cats, Dogs
Read Less Info
Want to know what your home might be worth? Contact us for a FREE valuation!

Our team is ready to help you sell your home for the highest possible price ASAP
Bought with RE/MAX Camosun








