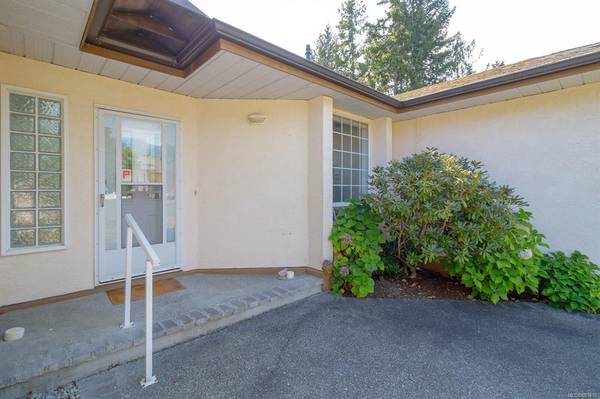$650,000
For more information regarding the value of a property, please contact us for a free consultation.
2 Beds
2 Baths
1,463 SqFt
SOLD DATE : 10/01/2021
Key Details
Sold Price $650,000
Property Type Townhouse
Sub Type Row/Townhouse
Listing Status Sold
Purchase Type For Sale
Square Footage 1,463 sqft
Price per Sqft $444
Subdivision Cedar Ridge Village
MLS Listing ID 883695
Sold Date 10/01/21
Style Rancher
Bedrooms 2
HOA Fees $326/mo
Rental Info No Rentals
Year Built 1993
Annual Tax Amount $3,413
Tax Year 2021
Property Description
Welcome to Townhouse #6 in Desirable Cedar Ridge Village. This 2 bedroom, 2 full bath home has been lovingly taken care of and is in immaculate condition. The primary bedroom features a fireplace, large walk in closet, additional closet space on the way to the ensuite with shower and jetted soaker tub. The kitchen, dining room and living room are all bright and spacious ready for all of your personal touches. The outside space boasts over 500 sq.ft. of Patio and has access to it from the living room and primary bedroom. Large 2 Car garage with garage door opener opens on to a large laundry room/mud room area. This Complex is very well taken care of and is in the heart of Chemainus with close walking distance to all the amenities, dining, entertainment, and shopping you could need. Please note all measurements are approximate and must be verified by Buyer if important. Age of house and size of property was taken off the BC Assessment and must be confirmed by Buyer if important.
Location
Province BC
County North Cowichan, Municipality Of
Area Du Chemainus
Zoning R6
Direction See Remarks
Rooms
Basement None
Main Level Bedrooms 2
Kitchen 1
Interior
Interior Features Breakfast Nook, Ceiling Fan(s), Dining/Living Combo, Eating Area, French Doors, Jetted Tub, Storage
Heating Forced Air, Heat Recovery, Natural Gas
Cooling None
Flooring Mixed
Fireplaces Number 2
Fireplaces Type Gas
Equipment Central Vacuum, Electric Garage Door Opener
Fireplace 1
Window Features Blinds
Appliance Dishwasher, F/S/W/D, Range Hood
Laundry In House
Exterior
Exterior Feature Balcony/Patio, Low Maintenance Yard
Garage Spaces 2.0
Utilities Available Cable Available, Phone Available
Roof Type Asphalt Shingle
Handicap Access Accessible Entrance
Parking Type Garage Double, Open, RV Access/Parking
Total Parking Spaces 4
Building
Lot Description Central Location, Easy Access, Near Golf Course, Quiet Area, Recreation Nearby, Shopping Nearby
Building Description Frame Wood,Insulation All,Stucco & Siding, Rancher
Faces See Remarks
Story 1
Foundation Poured Concrete
Sewer Sewer Connected
Water Municipal
Architectural Style Patio Home
Structure Type Frame Wood,Insulation All,Stucco & Siding
Others
HOA Fee Include Garbage Removal,Maintenance Grounds,Maintenance Structure,Pest Control,Sewer,Water
Tax ID 017-992-982
Ownership Freehold/Strata
Acceptable Financing Must Be Paid Off
Listing Terms Must Be Paid Off
Pets Description Aquariums, Birds, Caged Mammals, Cats, Dogs, Number Limit
Read Less Info
Want to know what your home might be worth? Contact us for a FREE valuation!

Our team is ready to help you sell your home for the highest possible price ASAP
Bought with Coldwell Banker Oceanside Real Estate








