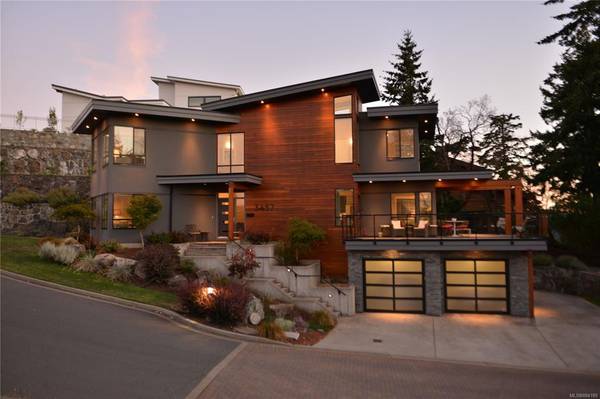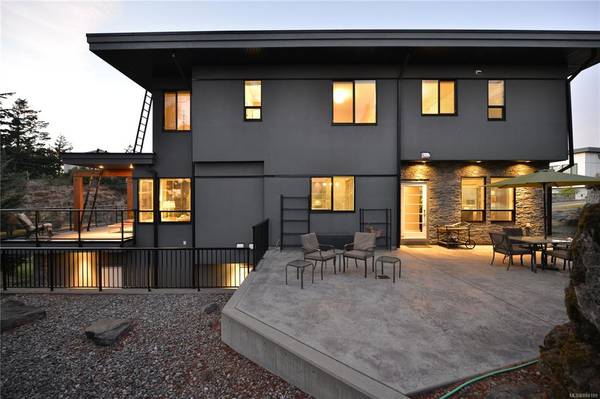$1,499,999
For more information regarding the value of a property, please contact us for a free consultation.
3 Beds
4 Baths
3,461 SqFt
SOLD DATE : 10/14/2021
Key Details
Sold Price $1,499,999
Property Type Single Family Home
Sub Type Single Family Detached
Listing Status Sold
Purchase Type For Sale
Square Footage 3,461 sqft
Price per Sqft $433
Subdivision Vantage Point Estates
MLS Listing ID 884189
Sold Date 10/14/21
Style Ground Level Entry With Main Up
Bedrooms 3
HOA Fees $65/mo
Rental Info Unrestricted
Year Built 2015
Annual Tax Amount $6,327
Tax Year 2021
Lot Size 7,840 Sqft
Acres 0.18
Property Description
Gorgeous Immaculate Well Maintained Exec Home! Prestigious Vantage Pt uniquely positioned to offer all day sun & privacy from other homes w/many patio & deck spaces, architecturally designed w/open concept living/entertaining - engineered wood floors, gourmet kitchen, island & quality SS, family room open to large sunny wrap around deck w/speakers & access to potential roof top patio w/amazing city views! Sep dining room, living room space + cozy fireplace! Lower features media room, gym area flex space + bar/kitchen area, 4 pc bath, sep entry (2 options for suite- see floor plans). Upper features gorgeous king size primary bedroom, walkin closet,5 pc spa ensuite, laundry, bonus walk in closet & 2 more spacious bedrooms w/jacknjill 4 pc bath. Abundance of patio & deck space, great ocean views from many rooms. Finishing details such as heated ensuite floors, quartz counters, wood floors, heat pumps, propane FP, Xlarge garage, large lot in one of Colwoods most valuable neighborhoods.
Location
Province BC
County Capital Regional District
Area Co Triangle
Direction West
Rooms
Basement Finished
Kitchen 1
Interior
Interior Features Closet Organizer, Dining Room, Kitchen Roughed-In
Heating Baseboard, Electric, Heat Pump, Propane
Cooling Air Conditioning
Flooring Carpet, Laminate, Tile
Fireplaces Number 1
Fireplaces Type Electric, Propane
Equipment Central Vacuum, Electric Garage Door Opener, Propane Tank, Security System
Fireplace 1
Window Features Blinds,Insulated Windows,Screens
Appliance Built-in Range, Dishwasher, F/S/W/D, Garburator, Hot Tub
Laundry In House
Exterior
Exterior Feature Balcony/Patio, Garden, Lighting, Low Maintenance Yard, Security System, Sprinkler System
Garage Spaces 2.0
Amenities Available Private Drive/Road
View Y/N 1
View City, Mountain(s), Valley
Roof Type Asphalt Torch On
Parking Type Attached, Garage Double
Total Parking Spaces 4
Building
Lot Description Corner, Square Lot
Building Description Concrete,Frame Wood,Insulation: Ceiling,Insulation: Walls,Stone,Stucco,Wood, Ground Level Entry With Main Up
Faces West
Story 3
Foundation Poured Concrete
Sewer Sewer Connected
Water Municipal
Architectural Style Contemporary
Additional Building Potential
Structure Type Concrete,Frame Wood,Insulation: Ceiling,Insulation: Walls,Stone,Stucco,Wood
Others
Restrictions ALR: No,Building Scheme
Tax ID 029-127-084
Ownership Freehold/Strata
Pets Description Cats, Dogs
Read Less Info
Want to know what your home might be worth? Contact us for a FREE valuation!

Our team is ready to help you sell your home for the highest possible price ASAP
Bought with Royal LePage Coast Capital - Sooke








