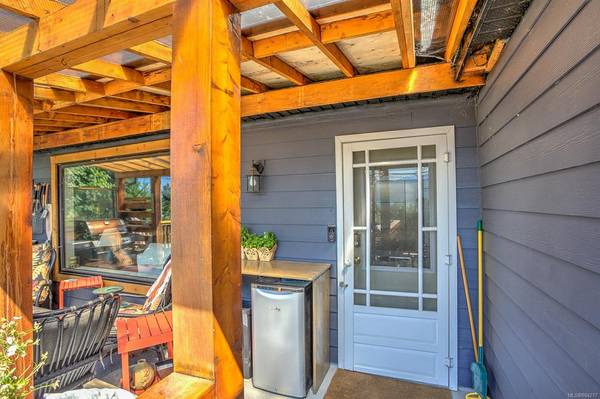$730,000
For more information regarding the value of a property, please contact us for a free consultation.
2 Beds
3 Baths
2,181 SqFt
SOLD DATE : 10/14/2021
Key Details
Sold Price $730,000
Property Type Single Family Home
Sub Type Single Family Detached
Listing Status Sold
Purchase Type For Sale
Square Footage 2,181 sqft
Price per Sqft $334
MLS Listing ID 884217
Sold Date 10/14/21
Style Ground Level Entry With Main Up
Bedrooms 2
Rental Info Unrestricted
Year Built 1947
Annual Tax Amount $1,733
Tax Year 2020
Lot Size 0.410 Acres
Acres 0.41
Property Description
This is a tastefully renovated home with upgraded plumbing, electrical, and heating and cooling. Get ready to relax, look at the view and entertain friends and family. This two bedroom, three bathroom house has so much going for it. The main level has a beautiful deck for those morning coffees and evening dinners. But there is a deck just above the house that has fabulous views with sitting area, hot tub and spectacular view for your private evenings or enjoyable get togethers. A fenced garden area helps to avoid elk garden parties. Additional features include: ample parking and nice quiet sitting areas: a family room or craft room on the lower level, a laundry area, and a workshop for your job list or man cave. close to water access. Come have a look.
Location
Province BC
County Cowichan Valley Regional District
Area Du Youbou
Zoning R3
Direction South
Rooms
Basement Partially Finished
Main Level Bedrooms 2
Kitchen 1
Interior
Heating Heat Pump
Cooling Air Conditioning
Fireplaces Number 1
Fireplaces Type Living Room
Fireplace 1
Laundry In House
Exterior
Utilities Available Cable To Lot, Electricity To Lot, Garbage, Phone To Lot
View Y/N 1
View Lake
Roof Type Asphalt Shingle
Parking Type Driveway
Total Parking Spaces 3
Building
Building Description Concrete,Frame Wood,Glass,Insulation All,Insulation: Ceiling,Insulation: Partial,Insulation: Walls,Wood, Ground Level Entry With Main Up
Faces South
Foundation Poured Concrete
Sewer Septic System
Water Municipal
Structure Type Concrete,Frame Wood,Glass,Insulation All,Insulation: Ceiling,Insulation: Partial,Insulation: Walls,Wood
Others
Ownership Freehold
Acceptable Financing Must Be Paid Off
Listing Terms Must Be Paid Off
Pets Description Aquariums, Birds, Caged Mammals, Cats, Dogs
Read Less Info
Want to know what your home might be worth? Contact us for a FREE valuation!

Our team is ready to help you sell your home for the highest possible price ASAP
Bought with SUTTON GROUP - WEST COAST REALTY








