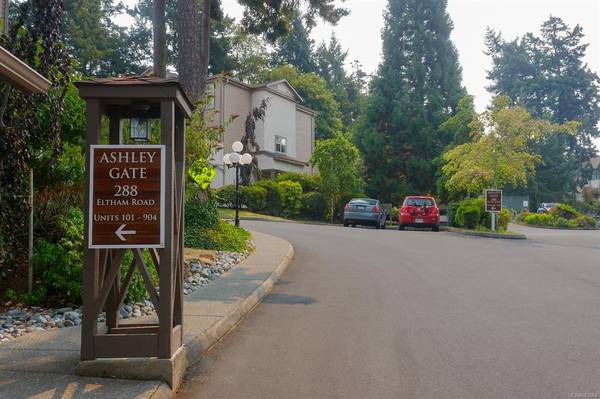$710,000
For more information regarding the value of a property, please contact us for a free consultation.
3 Beds
3 Baths
1,603 SqFt
SOLD DATE : 09/15/2021
Key Details
Sold Price $710,000
Property Type Townhouse
Sub Type Row/Townhouse
Listing Status Sold
Purchase Type For Sale
Square Footage 1,603 sqft
Price per Sqft $442
Subdivision Ashley Gate
MLS Listing ID 883864
Sold Date 09/15/21
Style Main Level Entry with Upper Level(s)
Bedrooms 3
HOA Fees $323/mo
Rental Info Unrestricted
Year Built 1994
Annual Tax Amount $2,363
Tax Year 2020
Lot Size 2,613 Sqft
Acres 0.06
Property Description
ASHLEY GATE is a wonderful family and pet friendly community. Elementary, middle school, parks and E&N trail are all within easy walking distance. This spacious end unit backs onto green space providing a private, serene outlook. Spacious 3 Br's, 3 baths. THe Large master suite has a walk-in closet and an en-suite with soaker tub and separate shower. The living room, dining room area has a gas fireplace plus a deck. The Kitchen is equipped with a large pantry cupboard and pull outs plus a separate eating area. Gas plumbed on deck off kitchen for gas barbeque. The family room looks out to a beautiful and peaceful treed green space. The lower floor has a large unfinished room with the plumbing roughed in and sliders lead out onto a private patio. 2 car garage. This complex allows kids, rentals & you can bring your pets too. Easy to view and quick possession. Great Value
Location
Province BC
County Capital Regional District
Area Vr View Royal
Direction South
Rooms
Basement Walk-Out Access, None
Kitchen 1
Interior
Heating Forced Air, Natural Gas
Cooling None
Fireplaces Number 1
Fireplaces Type Gas, Living Room
Equipment Central Vacuum
Fireplace 1
Appliance Dishwasher, F/S/W/D
Laundry In Unit
Exterior
Garage Spaces 2.0
Roof Type Asphalt Shingle
Parking Type Garage Double
Total Parking Spaces 2
Building
Lot Description Family-Oriented Neighbourhood
Building Description Insulation: Ceiling,Insulation: Walls, Main Level Entry with Upper Level(s)
Faces South
Story 3
Foundation Poured Concrete, Slab
Sewer Sewer Connected
Water Municipal
Structure Type Insulation: Ceiling,Insulation: Walls
Others
Ownership Freehold/Strata
Pets Description Aquariums, Birds, Caged Mammals, Cats, Dogs, Number Limit
Read Less Info
Want to know what your home might be worth? Contact us for a FREE valuation!

Our team is ready to help you sell your home for the highest possible price ASAP
Bought with Royal LePage Coast Capital - Oak Bay








