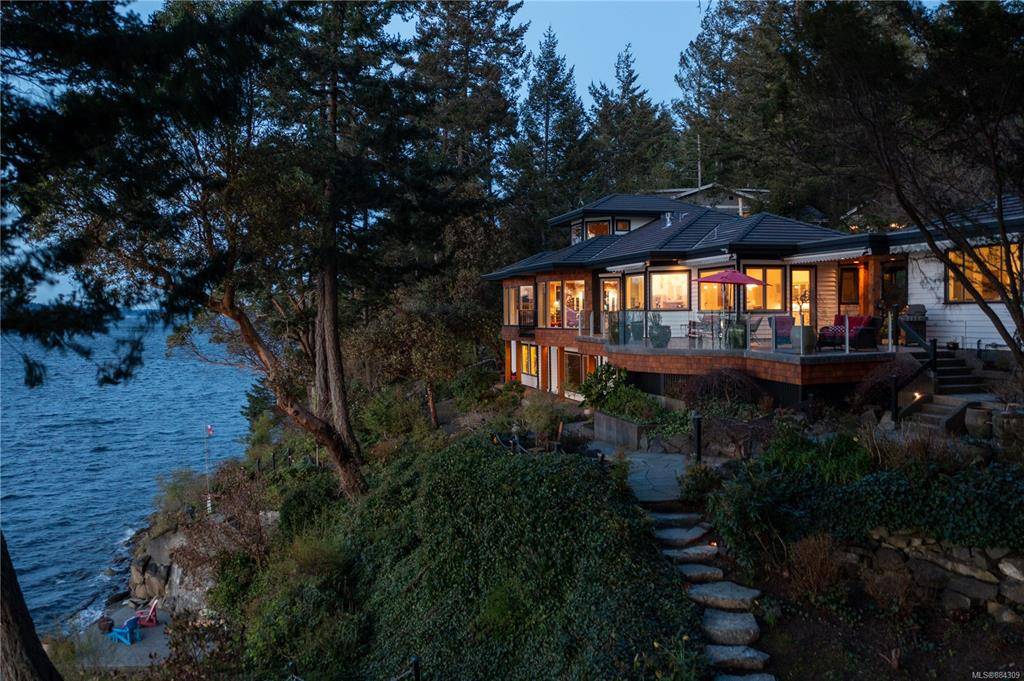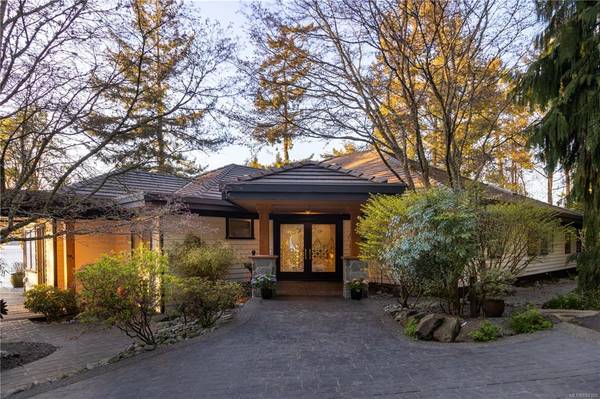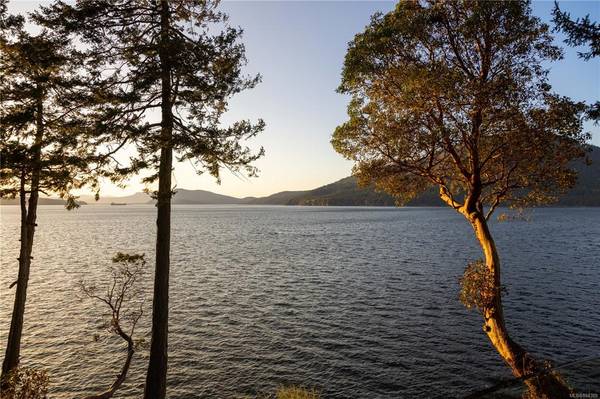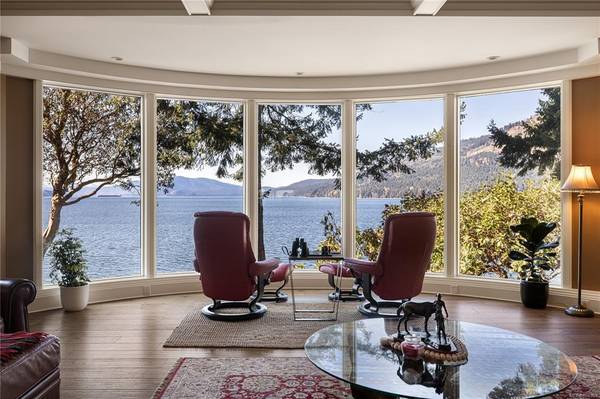$3,900,000
For more information regarding the value of a property, please contact us for a free consultation.
4 Beds
6 Baths
6,071 SqFt
SOLD DATE : 11/01/2021
Key Details
Sold Price $3,900,000
Property Type Single Family Home
Sub Type Single Family Detached
Listing Status Sold
Purchase Type For Sale
Square Footage 6,071 sqft
Price per Sqft $642
MLS Listing ID 884309
Sold Date 11/01/21
Style Main Level Entry with Lower Level(s)
Bedrooms 4
Rental Info Unrestricted
Year Built 1977
Annual Tax Amount $11,202
Tax Year 2020
Lot Size 1.260 Acres
Acres 1.26
Property Description
Live the ultimate west coast lifestyle in this impressive 6,000+ sq ft home nestled on over an acre of pristine oceanfront property. Welcome to 470 Lands End Road, a beautifully refreshed home boasting unparalleled ocean views. This home proudly offers 4 bedrooms, 6 bathrooms and seamlessly integrated indoor/outdoor spaces for your enjoyment year round. Additional features include a games room, home gym, sauna and hot tub-the ultimate space for restoration and relaxation. With almost 2000 sq feet of oceanfront patios sprawled over 4 levels, there's plenty of places to soak in the stunning views. The list of details is endless. Don't miss this opportunity, an extraordinary property awaits you!
Location
Province BC
County Capital Regional District
Area Ns Deep Cove
Direction East
Rooms
Basement Full, Partially Finished, Walk-Out Access, With Windows
Main Level Bedrooms 2
Kitchen 1
Interior
Interior Features Breakfast Nook, Cathedral Entry, Closet Organizer, Dining Room, Dining/Living Combo, Eating Area, Sauna, Soaker Tub, Storage, Vaulted Ceiling(s), Wine Storage, Workshop
Heating Baseboard, Electric, Forced Air, Heat Pump, Heat Recovery, Hot Water, Natural Gas, Radiant Floor
Cooling Air Conditioning
Flooring Wood
Fireplaces Number 3
Fireplaces Type Gas, Living Room, Primary Bedroom
Equipment Electric Garage Door Opener
Fireplace 1
Window Features Blinds,Insulated Windows,Skylight(s),Window Coverings
Appliance Built-in Range, Dishwasher, Dryer, Hot Tub, Microwave, Oven Built-In, Refrigerator, Washer
Laundry In House
Exterior
Exterior Feature Balcony/Patio, Fencing: Full, Sprinkler System
Garage Spaces 3.0
Waterfront 1
Waterfront Description Ocean
View Y/N 1
View Mountain(s), Ocean
Roof Type Other
Handicap Access Ground Level Main Floor, No Step Entrance, Primary Bedroom on Main
Parking Type Attached, Garage Triple, Guest
Total Parking Spaces 5
Building
Lot Description Acreage, Irregular Lot, Marina Nearby, Near Golf Course, Private, Sloping
Building Description Wood, Main Level Entry with Lower Level(s)
Faces East
Foundation Poured Concrete
Sewer Septic System
Water Municipal
Architectural Style West Coast
Additional Building Potential
Structure Type Wood
Others
Tax ID 018-187-579
Ownership Freehold
Pets Description Aquariums, Birds, Caged Mammals, Cats, Dogs
Read Less Info
Want to know what your home might be worth? Contact us for a FREE valuation!

Our team is ready to help you sell your home for the highest possible price ASAP
Bought with Coldwell Banker Oceanside Real Estate








