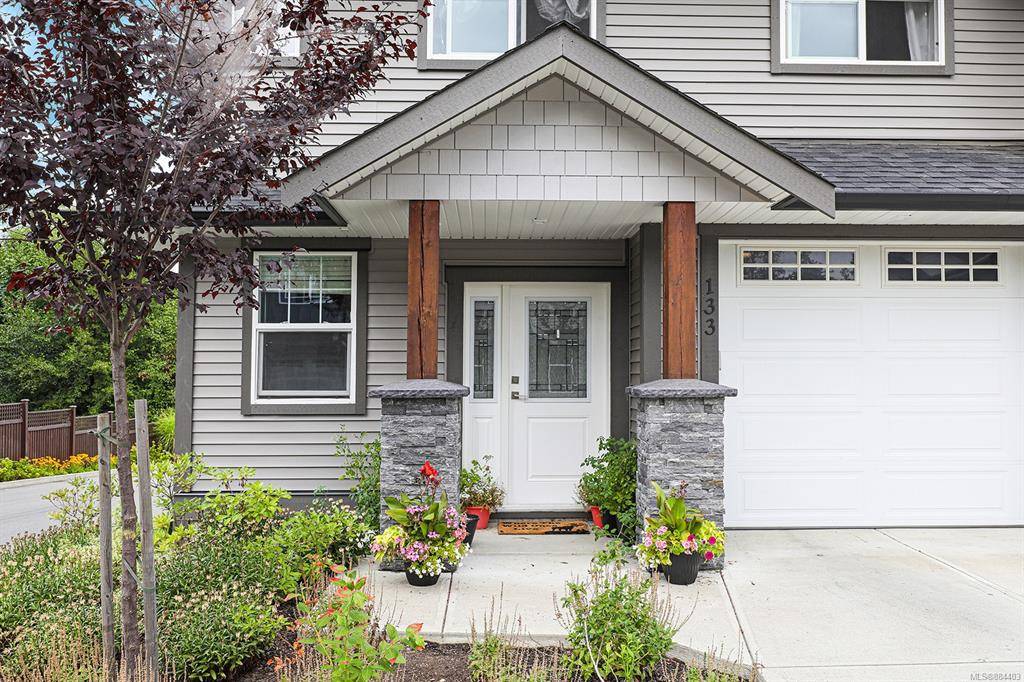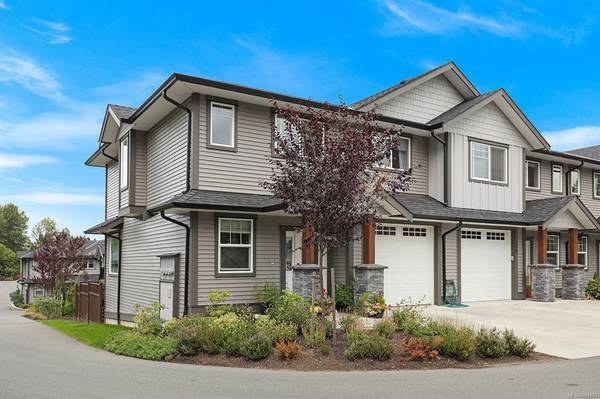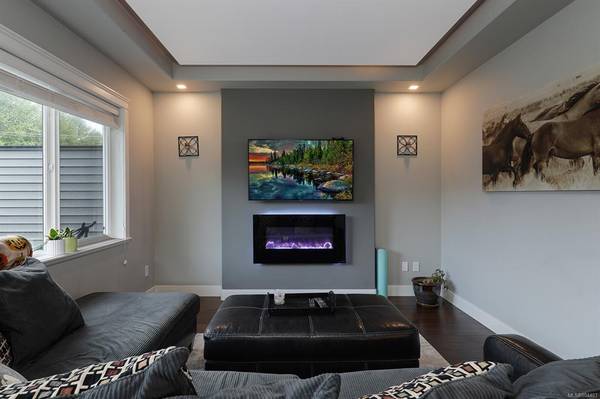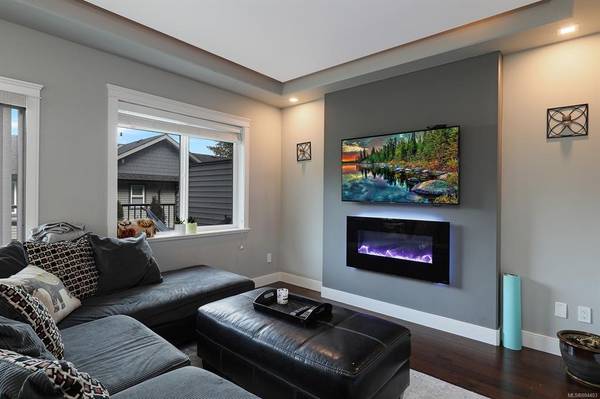$545,000
For more information regarding the value of a property, please contact us for a free consultation.
3 Beds
3 Baths
1,409 SqFt
SOLD DATE : 11/01/2021
Key Details
Sold Price $545,000
Property Type Townhouse
Sub Type Row/Townhouse
Listing Status Sold
Purchase Type For Sale
Square Footage 1,409 sqft
Price per Sqft $386
Subdivision Creekside Estates
MLS Listing ID 884403
Sold Date 11/01/21
Style Main Level Entry with Upper Level(s)
Bedrooms 3
HOA Fees $255/mo
Rental Info Unrestricted
Year Built 2018
Annual Tax Amount $2,670
Tax Year 2021
Property Description
Welcome to Creekside. Beautiful 3 bedroom, 3 bath, 2018 built stylish townhome in the City of Courtenay. 1400+ sq ft home feels open & welcoming with 9ft ceilings on the main floor. Perched at the top of the development this end unit has tons of natural light, large windows, great deck overlooking greenspace, & fenced backyard for the pets.
Main level has engineered maple hardwood floors, tray ceiling with LED lighting, and contemporary electric fireplace. Kitchen features stainless steel appliances, sit-up bar, tile backsplash & under-cabinet lighting. Garage parking with extra storage space & room for 2nd vehicle in driveway.
Located close to all amenities and activities in the heart of Courtenay. Close proximity to nature, Inland Island highway & bus route.
New Home Warranty to 2028, low strata fees, HRV system & great Property Management Company make this a great investment!
Location
Province BC
County Comox Valley Regional District
Area Cv Courtenay City
Zoning R-3
Direction Southwest
Rooms
Basement None
Kitchen 1
Interior
Interior Features Dining/Living Combo
Heating Baseboard, Electric
Cooling HVAC
Fireplaces Number 1
Fireplaces Type Electric
Equipment Electric Garage Door Opener
Fireplace 1
Window Features Insulated Windows
Laundry In House
Exterior
Exterior Feature Balcony/Deck
Garage Spaces 1.0
Utilities Available Cable To Lot, Electricity To Lot, Garbage, Phone To Lot, Recycling
Amenities Available Playground
Roof Type Asphalt Shingle
Handicap Access Accessible Entrance, Ground Level Main Floor
Parking Type Driveway, Garage, Guest
Total Parking Spaces 2
Building
Building Description Vinyl Siding, Main Level Entry with Upper Level(s)
Faces Southwest
Story 2
Foundation Slab
Sewer Sewer Connected
Water Municipal
Additional Building None
Structure Type Vinyl Siding
Others
HOA Fee Include Maintenance Grounds,Maintenance Structure,Property Management,Water
Tax ID 030-488-711
Ownership Freehold/Strata
Acceptable Financing Must Be Paid Off
Listing Terms Must Be Paid Off
Pets Description Aquariums, Birds, Caged Mammals, Cats, Dogs, Number Limit
Read Less Info
Want to know what your home might be worth? Contact us for a FREE valuation!

Our team is ready to help you sell your home for the highest possible price ASAP
Bought with Royal LePage-Comox Valley (CV)








