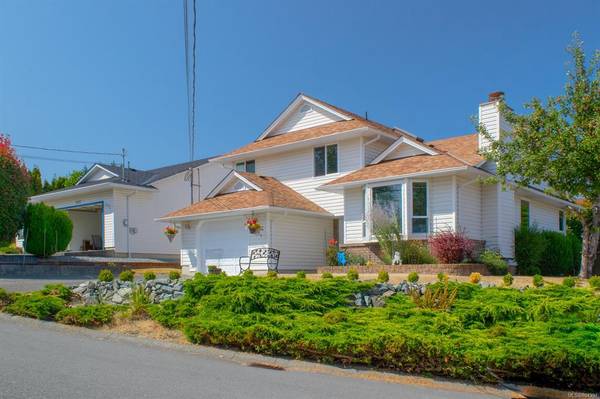$820,000
For more information regarding the value of a property, please contact us for a free consultation.
3 Beds
3 Baths
2,176 SqFt
SOLD DATE : 11/15/2021
Key Details
Sold Price $820,000
Property Type Single Family Home
Sub Type Single Family Detached
Listing Status Sold
Purchase Type For Sale
Square Footage 2,176 sqft
Price per Sqft $376
MLS Listing ID 884394
Sold Date 11/15/21
Style Split Level
Bedrooms 3
Rental Info Unrestricted
Year Built 1990
Annual Tax Amount $4,424
Tax Year 2021
Lot Size 7,405 Sqft
Acres 0.17
Property Description
LOCATION, LOCATION, LOCATION. Meticulously kept family home in the heart of Chemainus. 3 bedrooms , plus a den. Large family room with french doors to your private manicured back yard. Lots of updates completed in this home so you can move in and enjoy. New kitchen and appliances, paint , flooring, and Ensuite bathroom. Lots of natural light in this home. Extremely economical home to run with cozy wood burning woodstove in family room. Hydro is approximately $75 per month. Entertain in the dining /living room with wood burning fireplace. Minutes from all levels of schools. Walk to the new Mall. Bus stop a block away. This home has it all, and is the perfect home for the discerning buyer.
Location
Province BC
County North Cowichan, Municipality Of
Area Du Chemainus
Zoning R-1
Direction South
Rooms
Basement Other
Kitchen 1
Interior
Interior Features Breakfast Nook, Ceiling Fan(s), Dining/Living Combo, Eating Area, French Doors, Vaulted Ceiling(s), Workshop
Heating Baseboard, Electric, Wood
Cooling None
Flooring Mixed
Fireplaces Number 2
Fireplaces Type Wood Burning, Wood Stove
Fireplace 1
Window Features Bay Window(s),Insulated Windows,Screens,Skylight(s),Vinyl Frames
Appliance Dishwasher, F/S/W/D, Microwave
Laundry In House
Exterior
Garage Spaces 1.0
Roof Type Asphalt Shingle
Parking Type Driveway, Garage
Total Parking Spaces 5
Building
Building Description Insulation: Ceiling,Insulation: Walls,Vinyl Siding, Split Level
Faces South
Foundation Poured Concrete
Sewer Sewer Connected
Water Municipal
Structure Type Insulation: Ceiling,Insulation: Walls,Vinyl Siding
Others
Tax ID 001-028-413
Ownership Freehold
Pets Description Aquariums, Birds, Caged Mammals, Cats, Dogs
Read Less Info
Want to know what your home might be worth? Contact us for a FREE valuation!

Our team is ready to help you sell your home for the highest possible price ASAP
Bought with Royal LePage Nanaimo Realty (NanIsHwyN)








