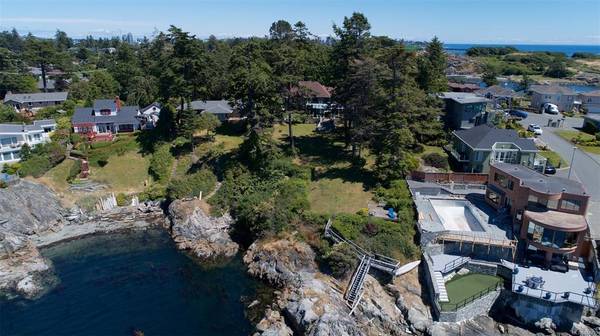$2,550,000
For more information regarding the value of a property, please contact us for a free consultation.
4 Beds
3 Baths
3,629 SqFt
SOLD DATE : 10/04/2021
Key Details
Sold Price $2,550,000
Property Type Single Family Home
Sub Type Single Family Detached
Listing Status Sold
Purchase Type For Sale
Square Footage 3,629 sqft
Price per Sqft $702
MLS Listing ID 884470
Sold Date 10/04/21
Style Main Level Entry with Upper Level(s)
Bedrooms 4
Rental Info Unrestricted
Year Built 1935
Annual Tax Amount $12,282
Tax Year 2020
Lot Size 0.650 Acres
Acres 0.65
Property Description
This spectacular waterfront estate combines four of the most sought after elements in today's market; an unbeatable waterfront location, an expansive lot, a stately home on a quiet no through street. Nestled on a 28,252 sqft level lot with a controlled buffer of mature trees and vegetation from neighbouring homes sits this dignified 4 bed 3 bath family home. Built in 1935 the home has had many engineered updates to capture the waterfront. A thoughtful waterview facing kitchen solarium embraces contemporary design and open concept for entertaining. All of the rooms on the main floor capture water views and sunsets. The interior finishes include oak hardwood flooring, wainscoting/moldings/railings along with with updated windows to match the era. The central Veissmann gas boiler keeps the floors warm and the cast iron radiators efficient. The property is within a 10 minute commute of downtown Victoria and walking distance to Groceries, the local Recreation Centre, Shops and Eateries.
Location
Province BC
County Capital Regional District
Area Es Saxe Point
Zoning RS-3
Direction Southeast
Rooms
Basement Unfinished
Kitchen 1
Interior
Interior Features Breakfast Nook, Dining Room, French Doors, Jetted Tub, Light Pipe, Soaker Tub, Vaulted Ceiling(s)
Heating Hot Water, Natural Gas, Radiant Floor
Cooling None
Flooring Tile, Wood
Fireplaces Number 2
Fireplaces Type Living Room, Primary Bedroom
Fireplace 1
Window Features Bay Window(s),Blinds,Insulated Windows,Skylight(s),Window Coverings,Wood Frames
Laundry In House
Exterior
Carport Spaces 1
Utilities Available Cable To Lot, Electricity To Lot, Garbage, Natural Gas To Lot, Phone To Lot
Waterfront 1
Waterfront Description Ocean
Roof Type Fibreglass Shingle,Tar/Gravel
Handicap Access Ground Level Main Floor
Parking Type Carport
Total Parking Spaces 4
Building
Lot Description Private, Rectangular Lot, Serviced
Building Description Frame Wood,Insulation: Ceiling,Insulation: Walls,Stucco, Main Level Entry with Upper Level(s)
Faces Southeast
Foundation Poured Concrete
Sewer Sewer Connected
Water Municipal
Architectural Style Character
Structure Type Frame Wood,Insulation: Ceiling,Insulation: Walls,Stucco
Others
Tax ID 009-289-810
Ownership Freehold
Pets Description Aquariums, Birds, Caged Mammals, Cats, Dogs
Read Less Info
Want to know what your home might be worth? Contact us for a FREE valuation!

Our team is ready to help you sell your home for the highest possible price ASAP
Bought with Century 21 Queenswood Realty Ltd.








