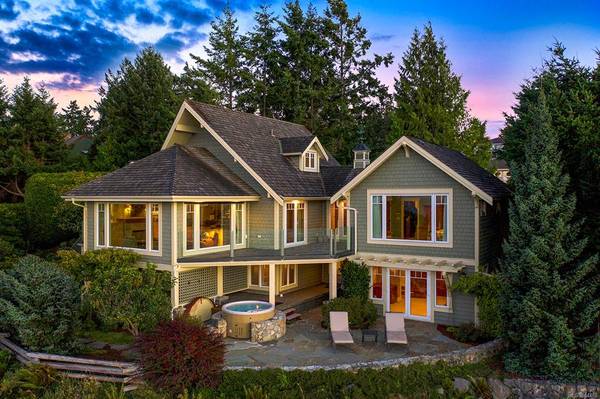$2,350,000
For more information regarding the value of a property, please contact us for a free consultation.
3 Beds
4 Baths
3,020 SqFt
SOLD DATE : 09/30/2021
Key Details
Sold Price $2,350,000
Property Type Single Family Home
Sub Type Single Family Detached
Listing Status Sold
Purchase Type For Sale
Square Footage 3,020 sqft
Price per Sqft $778
MLS Listing ID 884482
Sold Date 09/30/21
Style Main Level Entry with Lower/Upper Lvl(s)
Bedrooms 3
Rental Info Unrestricted
Year Built 1976
Annual Tax Amount $5,366
Tax Year 2020
Lot Size 0.350 Acres
Acres 0.35
Property Description
Welcome to Sea Bluff Cottage - a rare luxury home of distinction featuring dramatic living & the most exceptional ocean & mountain views ever witnessed by this real estate professional. Created by Collins Construction, this World Class residence offers 3020 sqft, a media room, a home office & an inviting character infused interior enhanced by the artful use of organic materials. The flawlessly crafted interior seamlessly melds with the jaw dropping natural West Coast surroundings, accentuated by oversized windows & private terraces throughout. The Great Room forms the centerpiece of the home with its impressively high whitewashed wood beam ceilings. The beautifully appointed kitchen with top-of-the-line appliances & the sumptuous primary suite are on the main floor while a secluded guest suite is located upstairs. Additional accommodation/office & entertainment rooms are strategically located on the lower walk out level with direct access to the hot tub & ocean view patios.
Location
Province BC
County Nanaimo Regional District
Area Pq Nanoose
Zoning RS2
Direction South
Rooms
Basement Crawl Space
Main Level Bedrooms 1
Kitchen 1
Interior
Interior Features Breakfast Nook, Ceiling Fan(s), Closet Organizer, Controlled Entry, Dining Room, Dining/Living Combo, French Doors, Storage, Vaulted Ceiling(s)
Heating Heat Pump
Cooling Air Conditioning
Flooring Mixed
Fireplaces Number 1
Fireplaces Type Propane
Equipment Central Vacuum, Propane Tank, Security System
Fireplace 1
Window Features Blinds,Vinyl Frames
Appliance Dishwasher, F/S/W/D, Hot Tub, Oven Built-In, Oven/Range Electric
Laundry In House
Exterior
Exterior Feature Balcony/Deck, Garden, Lighting, Low Maintenance Yard, Sprinkler System
Carport Spaces 1
View Y/N 1
View Mountain(s), Ocean
Roof Type Shake
Parking Type Carport
Total Parking Spaces 2
Building
Lot Description Cul-de-sac, Marina Nearby, Near Golf Course, Private
Building Description Frame Wood,Insulation: Ceiling,Insulation: Walls,Shingle-Wood, Main Level Entry with Lower/Upper Lvl(s)
Faces South
Foundation Poured Concrete
Sewer Septic System
Water Municipal
Architectural Style Cape Cod
Additional Building None
Structure Type Frame Wood,Insulation: Ceiling,Insulation: Walls,Shingle-Wood
Others
Tax ID 002-689-006
Ownership Freehold
Pets Description Aquariums, Birds, Caged Mammals, Cats, Dogs
Read Less Info
Want to know what your home might be worth? Contact us for a FREE valuation!

Our team is ready to help you sell your home for the highest possible price ASAP
Bought with Royal LePage Parksville-Qualicum Beach Realty (PK)








