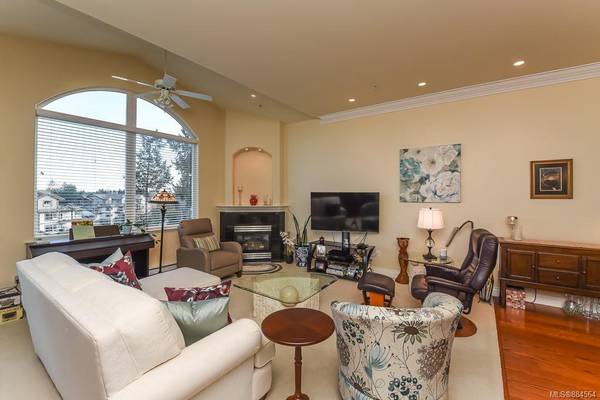$565,000
For more information regarding the value of a property, please contact us for a free consultation.
2 Beds
2 Baths
1,450 SqFt
SOLD DATE : 11/15/2021
Key Details
Sold Price $565,000
Property Type Condo
Sub Type Condo Apartment
Listing Status Sold
Purchase Type For Sale
Square Footage 1,450 sqft
Price per Sqft $389
Subdivision Corinthia Estates
MLS Listing ID 884564
Sold Date 11/15/21
Style Condo
Bedrooms 2
HOA Fees $450/mo
Rental Info Unrestricted
Year Built 2003
Annual Tax Amount $3,358
Tax Year 2021
Property Description
Stunning Penthouse in Corinthia Estates in premier Crown Isle Golf Resort. Fabulous open plan 2 bedroom 2 bath condo with soaring 10'-12 ceiling & skylights. Custom designer kitchen with an abundant granite counterspace, 5 burner gas cooktop, double wall ovens, wine fridge, classic cabinetry and desk area. The great room with cozy gas fireplace provides access to the spacious East facing deck with gas BBQ hook-up. Indulge in the master bedroom space and luxurious ensuite with large soaker tub, walk in multi-jet body spray tiled shower, dual sinks & walk-in closet. The guest bdrm offers a built-in Murphy bed with desk & cabinets. The split heat pump provides efficient heating & fabulous cool air conditioning for the hot Summer months. There's a large in unit storage room & walk-in storage room located off the secure underground parking area. Corinthia Estates is located close to the new hospital, Costco & Crown Isle Plaza. Come experience care free living in the beautiful Comox Valley.
Location
Province BC
County Courtenay, City Of
Area Cv Crown Isle
Zoning CD1-B
Direction East
Rooms
Basement None
Main Level Bedrooms 2
Kitchen 1
Interior
Heating Baseboard, Heat Pump
Cooling Other
Fireplaces Number 1
Fireplaces Type Gas
Fireplace 1
Window Features Blinds
Appliance Dishwasher, Dryer, Oven Built-In, Oven/Range Gas, Refrigerator, Washer
Laundry In Unit
Exterior
Exterior Feature Balcony/Patio
Utilities Available Cable To Lot, Natural Gas To Lot
View Y/N 1
View Mountain(s)
Roof Type Asphalt Shingle
Parking Type Underground
Total Parking Spaces 1
Building
Lot Description On Golf Course
Building Description Cement Fibre,Frame Wood, Condo
Faces East
Story 4
Foundation Poured Concrete
Sewer Sewer Connected
Water Municipal
Additional Building None
Structure Type Cement Fibre,Frame Wood
Others
Restrictions Building Scheme,Easement/Right of Way,Restrictive Covenants
Tax ID 025-882-635
Ownership Freehold/Strata
Pets Description Aquariums, Birds, Caged Mammals, Cats, Dogs
Read Less Info
Want to know what your home might be worth? Contact us for a FREE valuation!

Our team is ready to help you sell your home for the highest possible price ASAP
Bought with RE/MAX Ocean Pacific Realty (CX)








