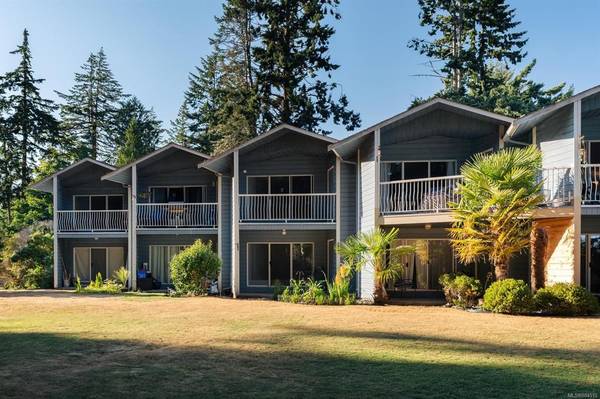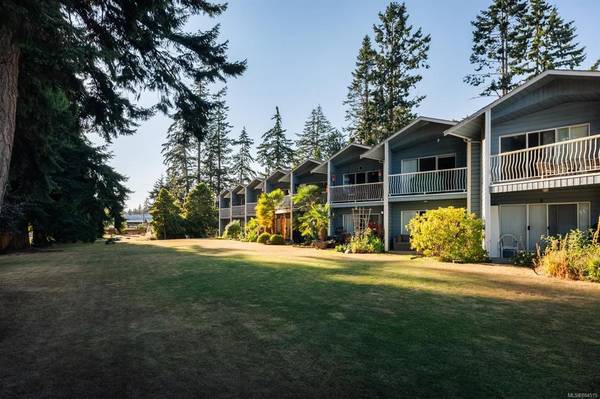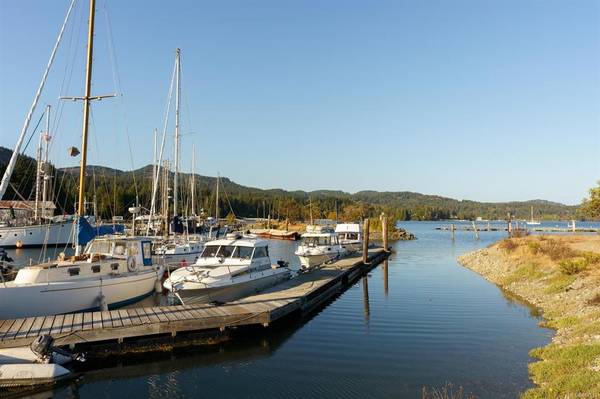$430,000
For more information regarding the value of a property, please contact us for a free consultation.
2 Beds
2 Baths
1,206 SqFt
SOLD DATE : 10/18/2021
Key Details
Sold Price $430,000
Property Type Townhouse
Sub Type Row/Townhouse
Listing Status Sold
Purchase Type For Sale
Square Footage 1,206 sqft
Price per Sqft $356
Subdivision Seabroom Estates
MLS Listing ID 884515
Sold Date 10/18/21
Style Ground Level Entry With Main Up
Bedrooms 2
HOA Fees $351/mo
Rental Info Unrestricted
Year Built 1977
Annual Tax Amount $1,351
Tax Year 2020
Lot Size 1,306 Sqft
Acres 0.03
Property Description
Whether you’re walking on the beach, or launching your paddleboard into the Sooke basin, this is truly ocean front living at its very best. This large 2 bedroom, 2 bath townhome, is situated in a quaint harbourside development. Downstairs you’ll find 2 spacious bedrooms, including the enormous primary bedroom with double closets and access to a private, covered back patio. Upstairs features a flexible open floor plan, with impressive, vaulted ceilings, a two piece bathroom, and access to the upper deck (with ocean views). The kitchen has updated white shaker cabinets, new countertops, was recently painted, and has a cozy eating nook. Chalked full of storage both inside and out, and with two parking stalls right outside your front door, this unit is a must see.
Location
Province BC
County Capital Regional District
Area Sk Billings Spit
Direction South
Rooms
Basement None
Main Level Bedrooms 2
Kitchen 1
Interior
Interior Features Ceiling Fan(s), Eating Area, Storage, Vaulted Ceiling(s)
Heating Baseboard, Electric
Cooling None
Flooring Carpet, Laminate, Linoleum
Equipment Central Vacuum
Appliance Dishwasher, F/S/W/D
Laundry In Unit
Exterior
Exterior Feature Balcony/Patio, Garden
Amenities Available Common Area
Waterfront 1
Waterfront Description Ocean
View Y/N 1
View Mountain(s), Ocean
Roof Type Asphalt Shingle
Parking Type Additional
Total Parking Spaces 2
Building
Lot Description Irregular Lot, Marina Nearby, Park Setting, Walk on Waterfront
Building Description Frame Wood,Wood, Ground Level Entry With Main Up
Faces South
Story 2
Foundation Poured Concrete
Sewer Septic System
Water Municipal
Architectural Style West Coast
Structure Type Frame Wood,Wood
Others
HOA Fee Include Caretaker,Garbage Removal,Maintenance Grounds,Property Management,Recycling,Septic,Water
Tax ID 000-710-563
Ownership Freehold/Strata
Pets Description Aquariums, Birds, Caged Mammals, Cats, Dogs, Number Limit, Size Limit
Read Less Info
Want to know what your home might be worth? Contact us for a FREE valuation!

Our team is ready to help you sell your home for the highest possible price ASAP
Bought with Royal LePage Coast Capital - Chatterton








