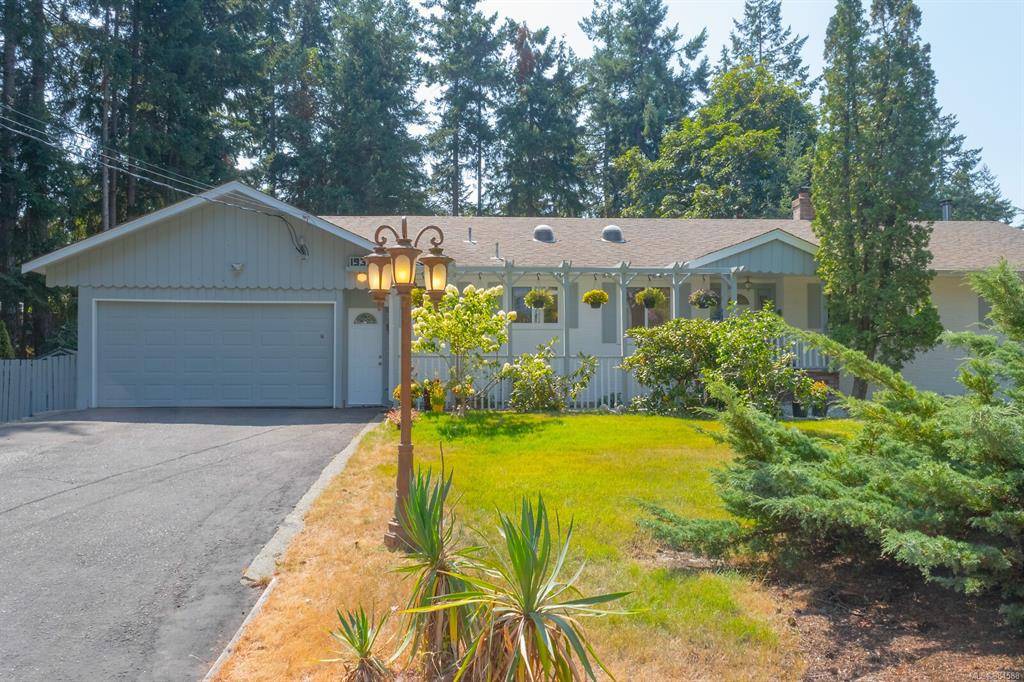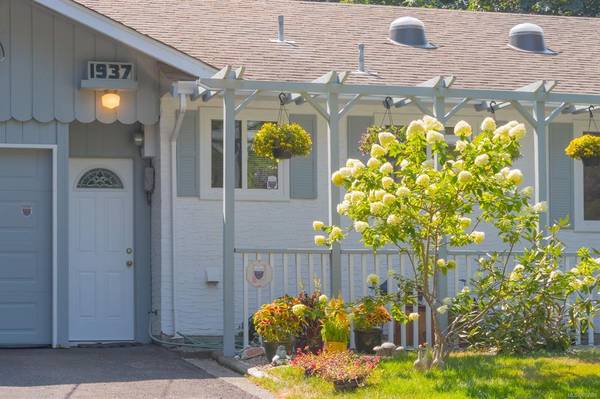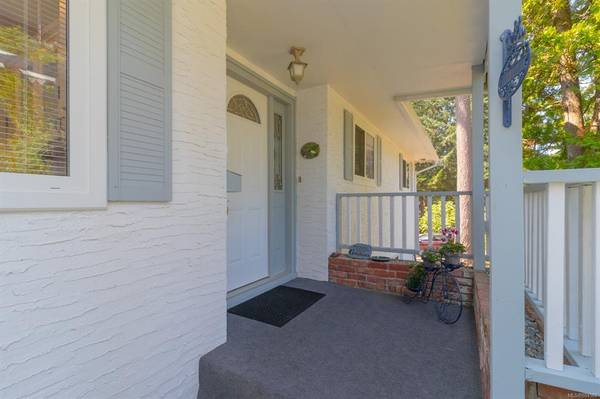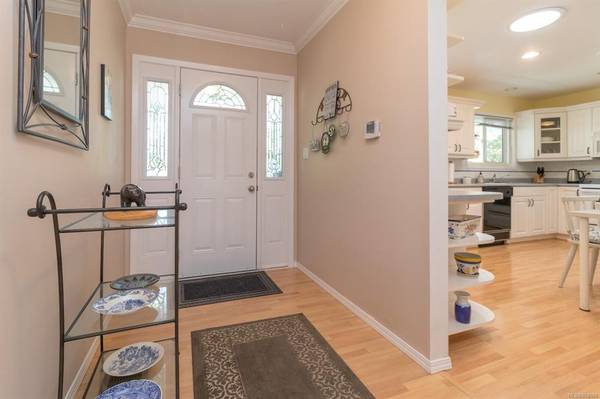$1,100,000
For more information regarding the value of a property, please contact us for a free consultation.
4 Beds
4 Baths
2,289 SqFt
SOLD DATE : 10/04/2021
Key Details
Sold Price $1,100,000
Property Type Single Family Home
Sub Type Single Family Detached
Listing Status Sold
Purchase Type For Sale
Square Footage 2,289 sqft
Price per Sqft $480
MLS Listing ID 884588
Sold Date 10/04/21
Style Main Level Entry with Lower Level(s)
Bedrooms 4
Rental Info Unrestricted
Year Built 1969
Annual Tax Amount $2,755
Tax Year 2020
Lot Size 0.500 Acres
Acres 0.5
Property Description
Proudly offering this 4 bed/4 bath ranch style home on a private 1/2 acre property in desirable Dean Park. Lovingly maintained by the current owners for over 40 yrs, the flexible floor plan offers all principal rooms on the main level w/ the option of a lower level suite. The main level includes a well appointed kitchen, spacious living & dining rooms, all w/ over-sized windows flooding the space w/ nature light. 3 bedrooms on this same level including the primary bedroom w/ 3-piece ensuite. The lower level offers a great division of space for the large family, or easily configured as a separate suite. The south facing deck enjoys endless sunshine & is a great place to dine outdoors or watch the kids in the backyard. Unparalleled parking options w/ an attached dble garage & workshop, along w/ RV parking potential. Mature neighborhood close to endless greenspace, a rec center, elementary school, airport, ferries & the Town of Sidney. The perfect combination of home, location & price.
Location
Province BC
County Capital Regional District
Area Ns Dean Park
Direction North
Rooms
Other Rooms Storage Shed
Basement Crawl Space, Finished, Partial, Walk-Out Access, With Windows
Main Level Bedrooms 3
Kitchen 2
Interior
Interior Features Dining Room, Eating Area, French Doors, Light Pipe, Storage
Heating Forced Air, Oil, Wood
Cooling None
Flooring Carpet, Hardwood, Laminate, Linoleum
Fireplaces Number 2
Fireplaces Type Electric, Family Room, Living Room, Wood Stove
Fireplace 1
Window Features Aluminum Frames,Insulated Windows,Vinyl Frames
Appliance Dishwasher, Dryer, Microwave, Oven/Range Electric, Range Hood, Washer
Laundry In House
Exterior
Exterior Feature Balcony/Deck, Fencing: Partial, Garden, Low Maintenance Yard
Garage Spaces 2.0
Utilities Available Cable Available, Electricity To Lot, Garbage, Natural Gas Available, Phone Available, Recycling
Roof Type Fibreglass Shingle
Handicap Access Accessible Entrance, Ground Level Main Floor, Primary Bedroom on Main
Parking Type Attached, Driveway, Garage Double, RV Access/Parking
Total Parking Spaces 6
Building
Lot Description Easy Access, Family-Oriented Neighbourhood, Landscaped, Private, Quiet Area, Recreation Nearby, Rural Setting, Serviced, Southern Exposure
Building Description Stucco,Wood, Main Level Entry with Lower Level(s)
Faces North
Foundation Poured Concrete
Sewer Sewer Connected
Water Municipal
Additional Building Exists
Structure Type Stucco,Wood
Others
Restrictions Restrictive Covenants
Tax ID 003-500-845
Ownership Freehold
Acceptable Financing Purchaser To Finance
Listing Terms Purchaser To Finance
Pets Description Aquariums, Birds, Caged Mammals, Cats, Dogs
Read Less Info
Want to know what your home might be worth? Contact us for a FREE valuation!

Our team is ready to help you sell your home for the highest possible price ASAP
Bought with Coldwell Banker Oceanside Real Estate








