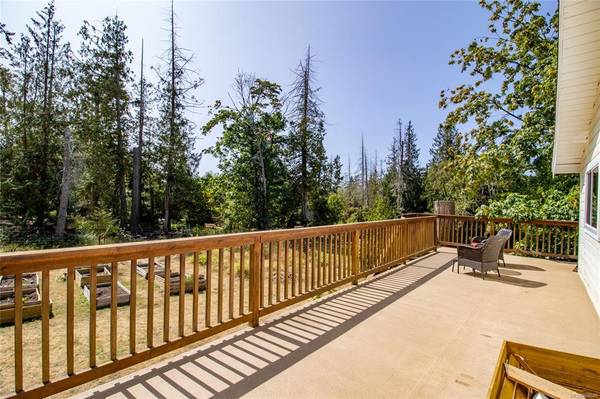$549,900
For more information regarding the value of a property, please contact us for a free consultation.
3 Beds
1 Bath
1,800 SqFt
SOLD DATE : 09/24/2021
Key Details
Sold Price $549,900
Property Type Single Family Home
Sub Type Single Family Detached
Listing Status Sold
Purchase Type For Sale
Square Footage 1,800 sqft
Price per Sqft $305
MLS Listing ID 884649
Sold Date 09/24/21
Style Main Level Entry with Lower Level(s)
Bedrooms 3
Rental Info Unrestricted
Year Built 1981
Annual Tax Amount $3,300
Tax Year 2020
Lot Size 0.350 Acres
Acres 0.35
Property Description
Lovely Island Home on a Sunny, Level Lot! This 3+ BR, 1BA, approximately 1900 sq ft home has been very well cared for by the current owners since 2003. Main level has been recently renovated, featuring a fabulous chef's kitchen with aluminum cabinets, SS appliances, walk-in pantry, hardwood flooring, curved tile entryway & heat pump. Lower level is walk-out, with full height ceilings, large BR, exercise room, plus a giant storage room. The unfinished areas could be easily updated to add additional living space & there is excellent suite potential here. The expansive backyard is fully fenced with raised bed gardens. Owners relocating, so most contents negotiable in addition to the purchase price, even the car! See Supplements for detailed list of exclusions, preferred closing dates, list of upgrades & note from the Sellers. Sellers are motivated! Buyer's Agent must be present for all showings. Price Reduced for a quick sale, so don't wait too long to book your viewing!
Location
Province BC
County Capital Regional District
Area Gi Pender Island
Direction North
Rooms
Basement Full, Partially Finished, Walk-Out Access, With Windows
Main Level Bedrooms 2
Kitchen 1
Interior
Interior Features Vaulted Ceiling(s)
Heating Baseboard, Electric, Wood
Cooling Air Conditioning
Flooring Carpet, Wood
Fireplaces Number 1
Fireplaces Type Living Room, Wood Stove
Equipment Central Vacuum
Fireplace 1
Window Features Window Coverings
Laundry In House
Exterior
Exterior Feature Balcony/Patio, Fencing: Partial, Low Maintenance Yard
Carport Spaces 1
Roof Type Asphalt Shingle
Handicap Access Ground Level Main Floor
Parking Type Attached, Carport
Total Parking Spaces 3
Building
Lot Description Cleared, Family-Oriented Neighbourhood, Level, Rectangular Lot, Serviced, Southern Exposure
Building Description Frame Wood,Wood, Main Level Entry with Lower Level(s)
Faces North
Foundation Poured Concrete
Sewer Sewer To Lot
Water Municipal
Architectural Style West Coast
Additional Building Potential
Structure Type Frame Wood,Wood
Others
Tax ID 000-079-758
Ownership Freehold
Pets Description Aquariums, Birds, Caged Mammals, Cats, Dogs
Read Less Info
Want to know what your home might be worth? Contact us for a FREE valuation!

Our team is ready to help you sell your home for the highest possible price ASAP
Bought with Dockside Realty Ltd.








