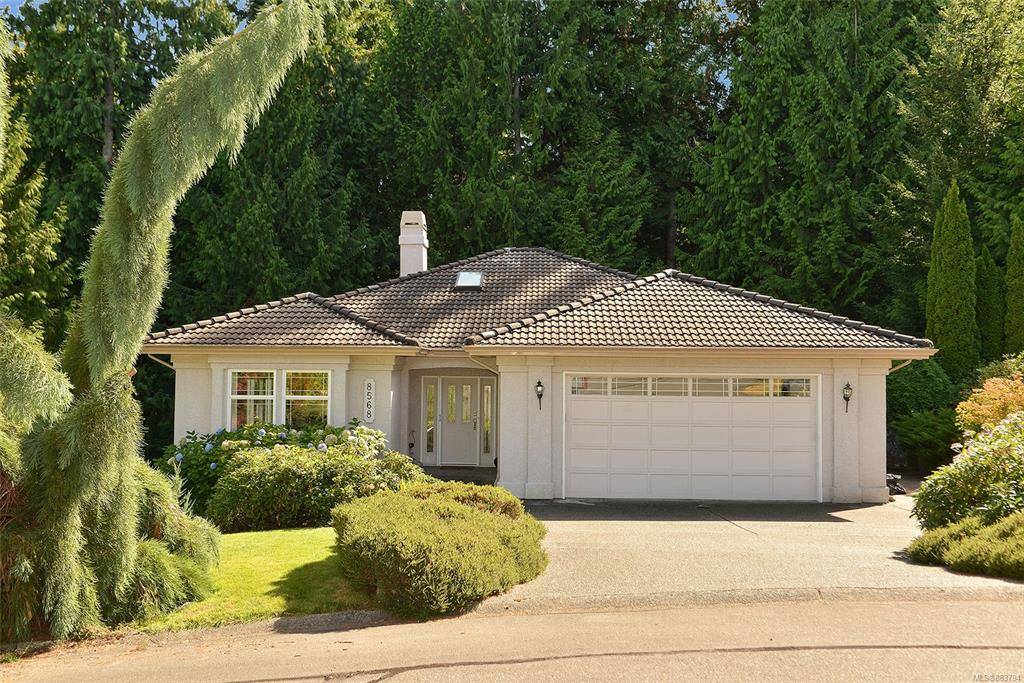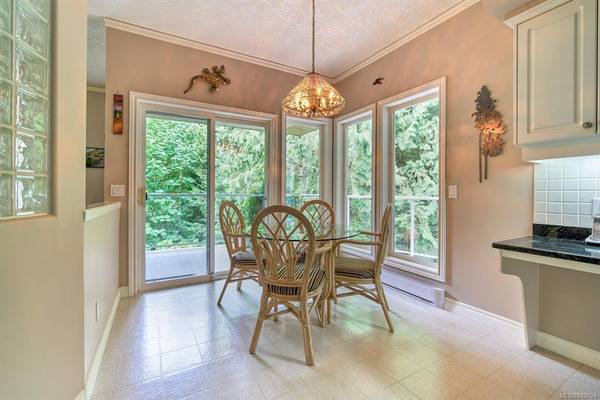$1,200,000
For more information regarding the value of a property, please contact us for a free consultation.
4 Beds
3 Baths
3,359 SqFt
SOLD DATE : 10/29/2021
Key Details
Sold Price $1,200,000
Property Type Single Family Home
Sub Type Single Family Detached
Listing Status Sold
Purchase Type For Sale
Square Footage 3,359 sqft
Price per Sqft $357
MLS Listing ID 883794
Sold Date 10/29/21
Style Main Level Entry with Lower Level(s)
Bedrooms 4
Rental Info Unrestricted
Year Built 1996
Annual Tax Amount $3,322
Tax Year 2020
Lot Size 0.360 Acres
Acres 0.36
Property Description
Welcome to this quiet cul-de-sac in Dean Park Estates. A well constructed home - 4 beds, 3 bathrooms and well equipped with a formal dining room, living room, family room, and open, inviting kitchen. Enjoy the master bedroom on the main floor complete with a large spa-like ensuite, walk-in closet and access to the deck that overlooks the private gardens. Downstairs is a sprawling rec room, 2 more bedrooms and two spacious and easy to access crawl space rooms ideal for storage. Create a home office, ideally appointed for the work-from-home lifestyle. Enjoy the heat pump next summer and an over-height 2 car garage with alcove for gardening space or workshop. Explore this exceptional opportunity in one of North Saanich's most coveted Neighbourhoods. Just a few minutes by foot to John Dean Provincial Park which offers an array of hiking trails meandering through forested areas and viewpoints. An abundance of nature, privacy and backing onto a lovely greenspace.
Location
Province BC
County Capital Regional District
Area Ns Dean Park
Direction Northeast
Rooms
Basement Crawl Space, Partially Finished
Main Level Bedrooms 2
Kitchen 1
Interior
Interior Features Storage
Heating Baseboard, Electric, Heat Pump, Propane
Cooling HVAC
Fireplaces Number 1
Fireplaces Type Family Room
Equipment Central Vacuum, Propane Tank
Fireplace 1
Window Features Insulated Windows
Laundry In House
Exterior
Exterior Feature Balcony/Deck, Garden, Sprinkler System
Garage Spaces 2.0
Roof Type Tile
Handicap Access Primary Bedroom on Main
Parking Type Driveway, Garage Double
Total Parking Spaces 4
Building
Lot Description Cul-de-sac
Building Description Stucco, Main Level Entry with Lower Level(s)
Faces Northeast
Foundation Poured Concrete
Sewer Sewer Connected
Water Municipal
Architectural Style California
Structure Type Stucco
Others
Tax ID 013-521-098
Ownership Freehold
Pets Description Aquariums, Birds, Caged Mammals, Cats, Dogs
Read Less Info
Want to know what your home might be worth? Contact us for a FREE valuation!

Our team is ready to help you sell your home for the highest possible price ASAP
Bought with Royal LePage Coast Capital - Westshore








