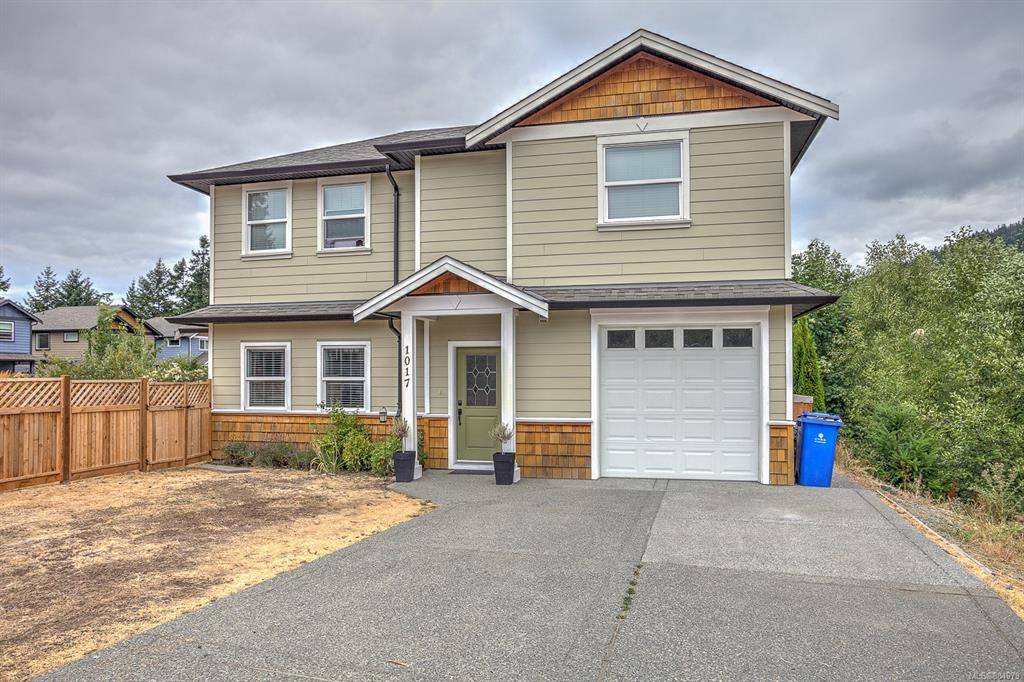$625,000
For more information regarding the value of a property, please contact us for a free consultation.
3 Beds
3 Baths
1,213 SqFt
SOLD DATE : 11/01/2021
Key Details
Sold Price $625,000
Property Type Single Family Home
Sub Type Single Family Detached
Listing Status Sold
Purchase Type For Sale
Square Footage 1,213 sqft
Price per Sqft $515
Subdivision Shawnigan Station
MLS Listing ID 884979
Sold Date 11/01/21
Style Main Level Entry with Upper Level(s)
Bedrooms 3
HOA Fees $77/mo
Rental Info Unrestricted
Year Built 2013
Annual Tax Amount $4,563
Tax Year 2021
Lot Size 3,920 Sqft
Acres 0.09
Property Description
This lovely home is located in the beautiful Shawnigan Estates. The well-maintained 2013 build offers 3 bedrooms, 3 bathrooms and sits on a large lot in a family oriented neighbourhood. Open concept main living area with an electric fireplace, modern kitchen and relaxing living room. Upstairs includes 3 bedrooms, 2 bathrooms ( one an ensuite to the Master bedroom ) and convenient laundry. Newly fenced back yard allows for kids and pets to run around safely. Great outdoor deck and patio perfect for summer BBQ's. This friendly neighbourhood is close to local trails and public
beaches for anyone to enjoy and only minutes from downtown Shawnigan and the lake. Just a short 15
minute drive to Mill Bay and Costco in Langford. All measurements are approximate and should be verified if important.
Location
Province BC
County Cowichan Valley Regional District
Area Ml Shawnigan
Direction South
Rooms
Basement None
Kitchen 1
Interior
Heating Baseboard, Electric
Cooling None
Fireplaces Number 1
Fireplaces Type Electric
Fireplace 1
Laundry In House
Exterior
Garage Spaces 1.0
Roof Type Fibreglass Shingle
Parking Type Garage
Total Parking Spaces 2
Building
Building Description Brick,Frame Wood,Insulation All,Insulation: Ceiling,Insulation: Walls, Main Level Entry with Upper Level(s)
Faces South
Story 2
Foundation Slab
Sewer Sewer Connected
Water Municipal
Additional Building None
Structure Type Brick,Frame Wood,Insulation All,Insulation: Ceiling,Insulation: Walls
Others
Tax ID 028-602-943
Ownership Freehold/Strata
Pets Description Aquariums, Birds, Cats, Dogs
Read Less Info
Want to know what your home might be worth? Contact us for a FREE valuation!

Our team is ready to help you sell your home for the highest possible price ASAP
Bought with RE/MAX Camosun








