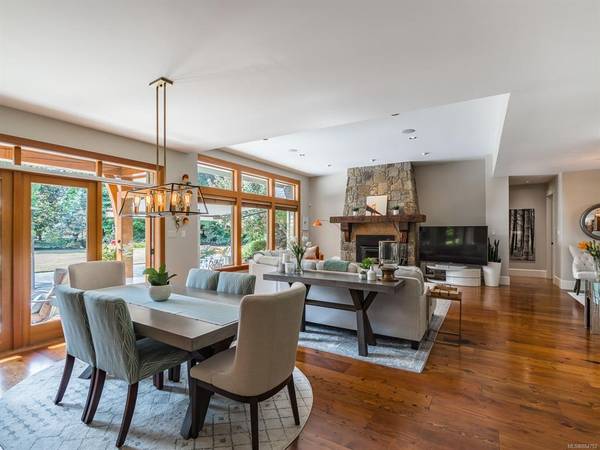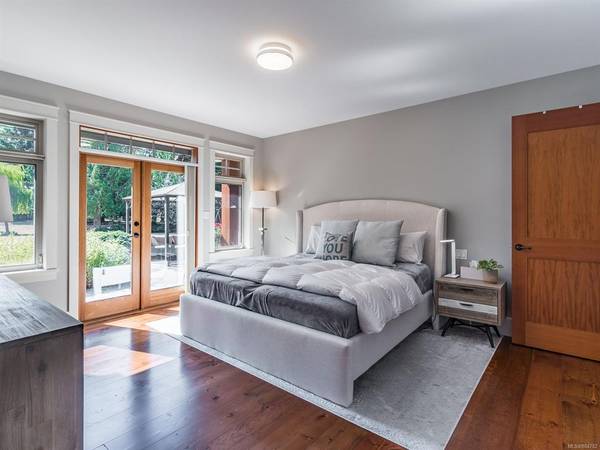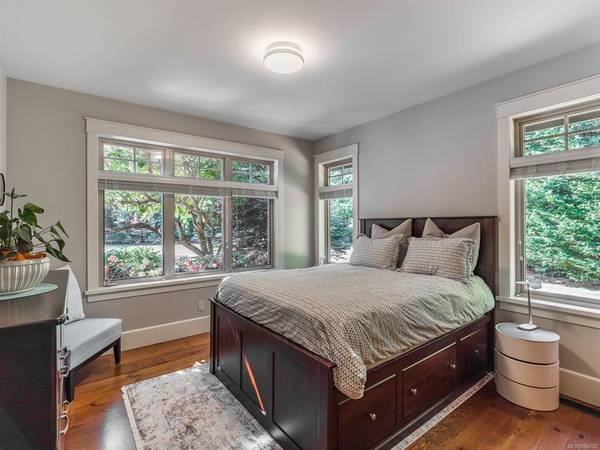$2,250,000
For more information regarding the value of a property, please contact us for a free consultation.
4 Beds
4 Baths
3,050 SqFt
SOLD DATE : 12/15/2021
Key Details
Sold Price $2,250,000
Property Type Single Family Home
Sub Type Single Family Detached
Listing Status Sold
Purchase Type For Sale
Square Footage 3,050 sqft
Price per Sqft $737
MLS Listing ID 884782
Sold Date 12/15/21
Style Rancher
Bedrooms 4
Rental Info Unrestricted
Year Built 2005
Annual Tax Amount $4,918
Tax Year 2020
Lot Size 2.570 Acres
Acres 2.57
Property Description
--------IMPRESSIVE RIVER'S EDGE ACREAGE--------Stunning 3 Bed+Office/4 Bath Westcoast-style Executive Home on prof landscaped & fenced 2.57 acre w/private accomodations for guests, 2 Dbl Garages & covered RV prkg, & great location mins from Parksville. Custom timber-framed entry, foyer w/wood flooring that flows into Great Room w/wall of windows, Living Room w/12' ceiling & wood FP, Gourmet Island Kitchen w/granite CTs, breakfast bar, prep sink, & top-stainless appls, Dining Room w/ door to lrg patio w/SE exposure, power awning, & views of picturesque yard w/forest walking path, firepit & Hot Tub. Master Suite w/WI closet & spa ensuite, Laundry Room w/sink, cupboards & door to Dbl Garage, Office/Bedroom, Guest Bedroom, & 4 pc Main Bath. Upper level hosts Media Room, 4 pc Bath, & Bedroom w/WI closet. Detached Dbl Garage w/shelving, storage areas for garden equip/firewood, hookups & sani-dump, & covered OH RV prkg. Great extras, visit our website for more pics, movie, floor plan & more.
Location
Province BC
County Nanaimo Regional District
Area Pq Nanoose
Zoning CD14
Direction Northwest
Rooms
Other Rooms Storage Shed, Workshop
Basement Crawl Space
Main Level Bedrooms 3
Kitchen 1
Interior
Interior Features Cathedral Entry, Closet Organizer, Controlled Entry, Dining/Living Combo, French Doors, Workshop
Heating Heat Pump, Wood
Cooling Air Conditioning
Flooring Tile, Wood
Fireplaces Number 1
Fireplaces Type Insert, Living Room, Wood Burning
Equipment Central Vacuum, Electric Garage Door Opener, Propane Tank, Security System, Other Improvements
Fireplace 1
Window Features Blinds,Insulated Windows,Screens,Vinyl Frames
Appliance F/S/W/D, Hot Tub, Microwave, Range Hood
Laundry In House
Exterior
Exterior Feature Awning(s), Fencing: Full, Lighting, Sprinkler System, See Remarks
Carport Spaces 4
Roof Type Asphalt Shingle
Handicap Access Primary Bedroom on Main, Wheelchair Friendly
Parking Type Additional, Attached, Detached, Carport Quad+, RV Access/Parking
Total Parking Spaces 5
Building
Lot Description Acreage, Central Location, Easy Access, Irrigation Sprinkler(s), Landscaped, Level, No Through Road, Park Setting, Private, Southern Exposure
Building Description Cement Fibre,Frame Wood,Insulation All,Stone,Wood, Rancher
Faces Northwest
Foundation Poured Concrete
Sewer Septic System
Water Regional/Improvement District
Architectural Style West Coast
Additional Building Potential
Structure Type Cement Fibre,Frame Wood,Insulation All,Stone,Wood
Others
Tax ID 025-862-731
Ownership Freehold
Pets Description Aquariums, Birds, Caged Mammals, Cats, Dogs
Read Less Info
Want to know what your home might be worth? Contact us for a FREE valuation!

Our team is ready to help you sell your home for the highest possible price ASAP
Bought with Dexter Realty








